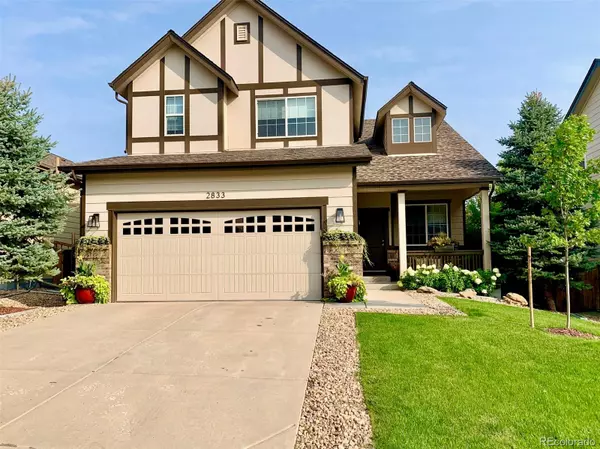$686,000
$650,000
5.5%For more information regarding the value of a property, please contact us for a free consultation.
4 Beds
3 Baths
2,238 SqFt
SOLD DATE : 04/18/2023
Key Details
Sold Price $686,000
Property Type Single Family Home
Sub Type Single Family Residence
Listing Status Sold
Purchase Type For Sale
Square Footage 2,238 sqft
Price per Sqft $306
Subdivision The Meadows
MLS Listing ID 5388507
Sold Date 04/18/23
Bedrooms 4
Full Baths 1
Half Baths 1
Three Quarter Bath 1
Condo Fees $235
HOA Fees $78/qua
HOA Y/N Yes
Abv Grd Liv Area 2,238
Originating Board recolorado
Year Built 2009
Annual Tax Amount $3,273
Tax Year 2021
Lot Size 4,791 Sqft
Acres 0.11
Property Description
This home is the perfect blend of contemporary design and functionality. The main floor features a guest room and half bath, while the upstairs offers three more bedrooms and a loft for your family and guests. The mature low-maintenance landscaping will be a delight to come home to, with a bonus of beautiful hydrangeas both in the front and back yards. Newly install pet-friendly turf in the backyard.
If you enjoy outdoor activities, you'll love the many biking and hiking trails that are located nearby. And for the golf enthusiast, the Red Hawk Golf Course is just a short drive away. For those seeking more adrenaline-pumping adventures, the Miller Activity Complex is sure to excite with its zip lining, climbing wall, 200-step incline, and amphitheater.
The Meadows community also offers plenty of amenities, including pools, tennis courts, pickleball, and multiple play areas. And with easy access to I-25, you're just a short drive from all that Colorado has to offer.
Finally, downtown Castle Rock is a quaint and special place that is not to be missed. From its charming shops and restaurants to its historic architecture, there is something for everyone here.
Location
State CO
County Douglas
Rooms
Basement Bath/Stubbed, Sump Pump, Unfinished
Main Level Bedrooms 1
Interior
Interior Features Ceiling Fan(s), Eat-in Kitchen, High Speed Internet, Kitchen Island, Quartz Counters, Smoke Free, Vaulted Ceiling(s), Walk-In Closet(s)
Heating Forced Air, Natural Gas
Cooling Central Air
Flooring Vinyl
Fireplaces Number 1
Fireplaces Type Gas, Gas Log, Great Room
Fireplace Y
Appliance Cooktop, Dishwasher, Disposal, Dryer, Gas Water Heater, Microwave, Oven, Refrigerator, Sump Pump, Washer, Water Purifier
Exterior
Exterior Feature Private Yard
Parking Features Exterior Access Door
Garage Spaces 2.0
Fence Full
Utilities Available Cable Available, Electricity Connected, Internet Access (Wired), Natural Gas Connected
Roof Type Architecural Shingle
Total Parking Spaces 2
Garage Yes
Building
Lot Description Landscaped, Sprinklers In Front, Sprinklers In Rear
Sewer Public Sewer
Water Public
Level or Stories Two
Structure Type Brick, Cement Siding
Schools
Elementary Schools Meadow View
Middle Schools Castle Rock
High Schools Castle View
School District Douglas Re-1
Others
Senior Community No
Ownership Agent Owner
Acceptable Financing Cash, Conventional, FHA, VA Loan
Listing Terms Cash, Conventional, FHA, VA Loan
Special Listing Condition None
Read Less Info
Want to know what your home might be worth? Contact us for a FREE valuation!

Our team is ready to help you sell your home for the highest possible price ASAP

© 2025 METROLIST, INC., DBA RECOLORADO® – All Rights Reserved
6455 S. Yosemite St., Suite 500 Greenwood Village, CO 80111 USA
Bought with Redfin Corporation
Making real estate fun, simple and stress-free!






