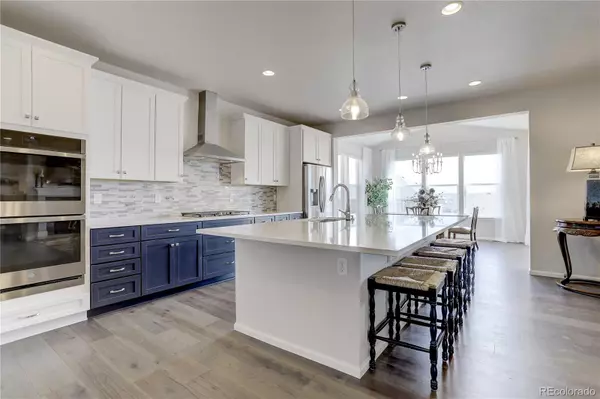$805,000
$819,000
1.7%For more information regarding the value of a property, please contact us for a free consultation.
3 Beds
3 Baths
3,831 SqFt
SOLD DATE : 04/19/2023
Key Details
Sold Price $805,000
Property Type Single Family Home
Sub Type Single Family Residence
Listing Status Sold
Purchase Type For Sale
Square Footage 3,831 sqft
Price per Sqft $210
Subdivision Cobblestone Ranch
MLS Listing ID 8036621
Sold Date 04/19/23
Style Contemporary
Bedrooms 3
Full Baths 1
Three Quarter Bath 2
Condo Fees $70
HOA Fees $70/mo
HOA Y/N Yes
Abv Grd Liv Area 2,186
Originating Board recolorado
Year Built 2021
Annual Tax Amount $3,902
Tax Year 2021
Lot Size 7,405 Sqft
Acres 0.17
Property Description
If you are looking for a beautiful, almost new, ranch style home with a finished walk-out lower level where "impeccable condition" is not an exaggeration, look no further. The open floor plan and high ceilings make it light and bright. The modern and sleek kitchen is a cook's delight with a stainless gas range and double oven. The kitchen also boasts quartz counters including on a large island with breakfast bar and features a large walk-in pantry. Family time or entertaining is easy with the kitchen open to the great room with gas-log fireplace and the dining room where sliders lead to a 240+ sf deck. You will love retiring to the spacious primary suite which features a luxurious 5-piece bath and a large walk-in closet. The main level includes a 2nd bedroom and bathroom as well as a generously-sized home office.
The walk-out basement is home to the 3rd bedroom and bath. The expansive family room has plenty of room for a pool and/or ping pong table (maybe both) as well as a media area and has flex space suitable for an exercise room. There is also a large utility room with plenty of storage space. The private, fenced back yard with a patio and garden area and a split garage (2-car on one side and a 1-car on the other) complete the picture of the home. The HOA provides a clubhouse, pool, tennis and pickleball courts, as well as a children's playground for your enjoyment. Come see this home now and make it yours!
*****Seller is willing to negotiate paying for a 2/1 mortgage interest buy down for the benefit of the Buyer.*****
Location
State CO
County Douglas
Zoning Res
Rooms
Basement Daylight, Exterior Entry, Finished, Full, Interior Entry, Walk-Out Access
Main Level Bedrooms 2
Interior
Interior Features Eat-in Kitchen, Entrance Foyer, Five Piece Bath, High Ceilings, Kitchen Island, No Stairs, Open Floorplan, Pantry, Primary Suite, Quartz Counters, Radon Mitigation System, Smoke Free, Utility Sink, Walk-In Closet(s)
Heating Forced Air, Natural Gas
Cooling Central Air
Flooring Carpet, Tile
Fireplaces Number 1
Fireplaces Type Great Room
Fireplace Y
Appliance Convection Oven, Cooktop, Dishwasher, Disposal, Double Oven, Dryer, Freezer, Gas Water Heater, Microwave, Range, Range Hood, Self Cleaning Oven, Washer
Laundry In Unit
Exterior
Exterior Feature Garden, Gas Valve, Private Yard
Garage Concrete
Garage Spaces 3.0
Fence Full
Utilities Available Cable Available, Electricity Connected, Internet Access (Wired), Natural Gas Connected, Phone Available
Roof Type Composition
Total Parking Spaces 5
Garage Yes
Building
Lot Description Landscaped, Sprinklers In Front, Sprinklers In Rear
Foundation Concrete Perimeter, Slab
Sewer Public Sewer
Water Public
Level or Stories One
Structure Type Frame, Stone, Wood Siding
Schools
Elementary Schools Franktown
Middle Schools Sagewood
High Schools Ponderosa
School District Douglas Re-1
Others
Senior Community No
Ownership Individual
Acceptable Financing Cash, Conventional, FHA, VA Loan
Listing Terms Cash, Conventional, FHA, VA Loan
Special Listing Condition None
Pets Description Yes
Read Less Info
Want to know what your home might be worth? Contact us for a FREE valuation!

Our team is ready to help you sell your home for the highest possible price ASAP

© 2024 METROLIST, INC., DBA RECOLORADO® – All Rights Reserved
6455 S. Yosemite St., Suite 500 Greenwood Village, CO 80111 USA
Bought with Compass - Denver

Making real estate fun, simple and stress-free!






