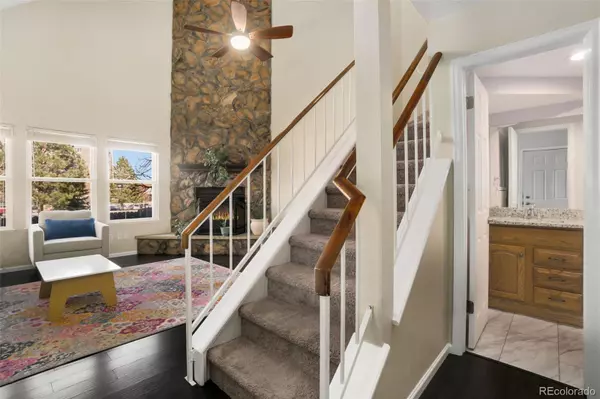$428,000
$420,000
1.9%For more information regarding the value of a property, please contact us for a free consultation.
2 Beds
2 Baths
1,120 SqFt
SOLD DATE : 04/21/2023
Key Details
Sold Price $428,000
Property Type Multi-Family
Sub Type Multi-Family
Listing Status Sold
Purchase Type For Sale
Square Footage 1,120 sqft
Price per Sqft $382
Subdivision Brittany Oaks
MLS Listing ID 2707895
Sold Date 04/21/23
Style Contemporary
Bedrooms 2
Full Baths 1
Half Baths 1
Condo Fees $355
HOA Fees $355/mo
HOA Y/N Yes
Abv Grd Liv Area 1,120
Originating Board recolorado
Year Built 1981
Annual Tax Amount $1,528
Tax Year 2021
Lot Size 2,178 Sqft
Acres 0.05
Property Sub-Type Multi-Family
Property Description
This is the one you've been waiting for! Enjoy the feel of a single family home without the maintenance. This tastefully updated 2 bed 1.5 bath townhouse in the highly desirable Brittany Oaks subdivision is located on a cul-de-sac and is ready to make your own. When you enter this property you are greeted by the massive great room with beautiful fireplace and high ceilings making this property feel much bigger. Updated kitchen with granite countertops and stainless steel appliances. Expansive primary bedroom with great closet space. Oversized 2 car garage with south facing driveway. Enjoy the spacious patio perfect for grilling and entertaining and many trails and parks surrounding the neighborhood. This property has been updated with new windows, new floors, new water heater and fresh paint. HOA recently installed new driveway, new siding and exterior paint. Easy access to Highway 36 for a 20 minute commute to downtown Denver and Boulder.
Location
State CO
County Jefferson
Rooms
Basement Crawl Space
Interior
Interior Features Ceiling Fan(s), Granite Counters, High Ceilings, Pantry, Radon Mitigation System, Smoke Free, Vaulted Ceiling(s)
Heating Forced Air
Cooling Central Air
Fireplaces Number 1
Fireplaces Type Great Room
Fireplace Y
Appliance Dishwasher, Dryer, Gas Water Heater, Microwave, Oven, Range, Range Hood, Refrigerator, Washer
Laundry Laundry Closet
Exterior
Garage Spaces 2.0
Roof Type Composition
Total Parking Spaces 2
Garage Yes
Building
Lot Description Cul-De-Sac, Greenbelt, Landscaped
Foundation Slab
Sewer Public Sewer
Water Public
Level or Stories Two
Structure Type Concrete, Frame, Wood Siding
Schools
Elementary Schools Lukas
Middle Schools Wayne Carle
High Schools Standley Lake
School District Jefferson County R-1
Others
Senior Community No
Ownership Individual
Acceptable Financing 1031 Exchange, Cash, Conventional, FHA, VA Loan
Listing Terms 1031 Exchange, Cash, Conventional, FHA, VA Loan
Special Listing Condition None
Pets Allowed Cats OK, Dogs OK
Read Less Info
Want to know what your home might be worth? Contact us for a FREE valuation!

Our team is ready to help you sell your home for the highest possible price ASAP

© 2025 METROLIST, INC., DBA RECOLORADO® – All Rights Reserved
6455 S. Yosemite St., Suite 500 Greenwood Village, CO 80111 USA
Bought with RE/MAX Real Estate Group Inc
Making real estate fun, simple and stress-free!






