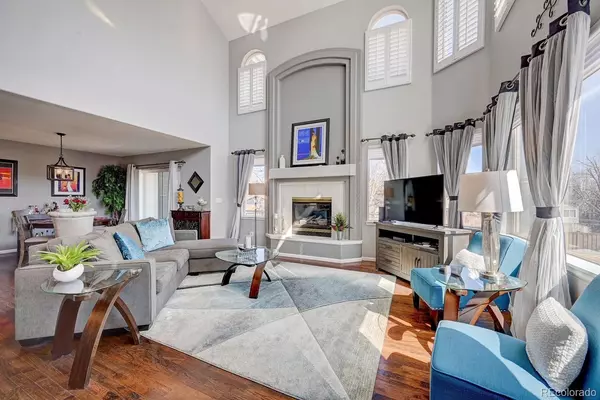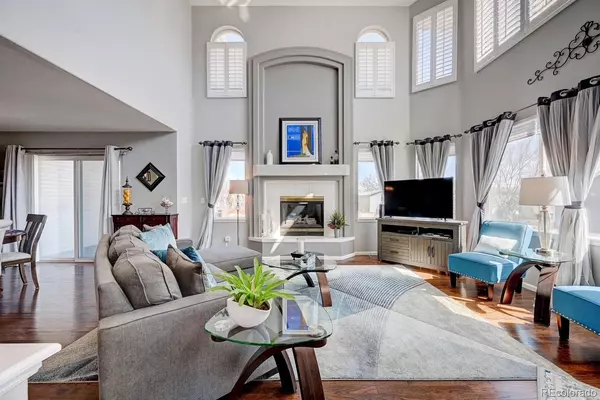$602,500
$585,000
3.0%For more information regarding the value of a property, please contact us for a free consultation.
3 Beds
4 Baths
2,252 SqFt
SOLD DATE : 04/25/2023
Key Details
Sold Price $602,500
Property Type Multi-Family
Sub Type Multi-Family
Listing Status Sold
Purchase Type For Sale
Square Footage 2,252 sqft
Price per Sqft $267
Subdivision Marina Pointe
MLS Listing ID 6914747
Sold Date 04/25/23
Style Contemporary, Loft
Bedrooms 3
Full Baths 1
Three Quarter Bath 2
Condo Fees $390
HOA Fees $390/mo
HOA Y/N Yes
Originating Board recolorado
Year Built 1997
Annual Tax Amount $2,700
Tax Year 2022
Lot Size 2,178 Sqft
Acres 0.05
Property Description
Incredible Townhome!! Located in the Coveted Overlook At Marina Pointe. As you enter This Gated Community you will marvel on how well kept the grounds are. This private, move in ready, end-unit town home is in amazing condition. Enjoy the open floor plan with dramatic high ceilings and abundant natural light. The upper windows all have brand new plantation shutters. Beautiful hardwood floors, light fixtures and new interior paint though out the entire home. The large family room with cozy fireplace flows into the nicely updated bright kitchen which has plenty of cabinet space, a pantry, stainless steel appliances, granite countertops and kitchen island w/seating area. Off the dining area you'll find a brand new sliding glass door leading out to a beautiful outdoor entertainment area on two levels with views of the greenbelt. Upstairs you will find a large primary bedroom offering large windows, vaulted ceiling, sitting room, large walk in closet, a fireplace and mountain views. The relaxing get-away 5-piece bathroom includes a fancy jetted tub. The loft over looks the large windows and family room below and can be used as an office or sitting area with mountain views. Windows in the loft and primary suite have been replaced. Secondary bedroom is large and light with a large closet. Downstairs you'll find a garden level finished basement family room with three-quarters bath and egress windows, offering the option to make this a great 3rd bedroom. There's also abundant storage space in the utility room. This gated community is an absolute dream and worth every penny! It offers a pool and clubhouse, plus a fenced dog park, and covers exterior maintenance, water, sewer, trash, snow removal, and even basic cable! This home is in an amazing location near C-470 and Wadsworth. Easy access to Chatfield Reservoir, Waterton Canyon, and the I-70 corridor. Come check it out and fall in love!
Location
State CO
County Jefferson
Zoning P-D
Rooms
Basement Daylight, Finished
Interior
Interior Features Ceiling Fan(s), Entrance Foyer, Five Piece Bath, Granite Counters, High Ceilings, Jet Action Tub, Kitchen Island, Open Floorplan, Primary Suite, Smoke Free, Vaulted Ceiling(s), Walk-In Closet(s)
Heating Forced Air
Cooling Central Air, Other
Flooring Carpet, Tile, Wood
Fireplaces Number 2
Fireplaces Type Family Room, Gas, Gas Log, Primary Bedroom
Fireplace Y
Appliance Dishwasher, Disposal, Dryer, Microwave, Oven, Range, Refrigerator, Self Cleaning Oven, Washer
Exterior
Exterior Feature Private Yard
Garage Spaces 2.0
Fence None, Partial
Pool Outdoor Pool
Utilities Available Cable Available, Electricity Connected, Internet Access (Wired), Natural Gas Connected
View Mountain(s)
Roof Type Composition
Total Parking Spaces 2
Garage Yes
Building
Lot Description Greenbelt, Landscaped, Open Space
Story Two
Sewer Community Sewer
Level or Stories Two
Structure Type Frame, Wood Siding
Schools
Elementary Schools Columbine Hills
Middle Schools Ken Caryl
High Schools Columbine
School District Jefferson County R-1
Others
Senior Community No
Ownership Individual
Acceptable Financing Cash, Conventional, FHA, VA Loan
Listing Terms Cash, Conventional, FHA, VA Loan
Special Listing Condition None
Pets Description Cats OK, Dogs OK
Read Less Info
Want to know what your home might be worth? Contact us for a FREE valuation!

Our team is ready to help you sell your home for the highest possible price ASAP

© 2024 METROLIST, INC., DBA RECOLORADO® – All Rights Reserved
6455 S. Yosemite St., Suite 500 Greenwood Village, CO 80111 USA
Bought with RE/MAX Professionals

Making real estate fun, simple and stress-free!






