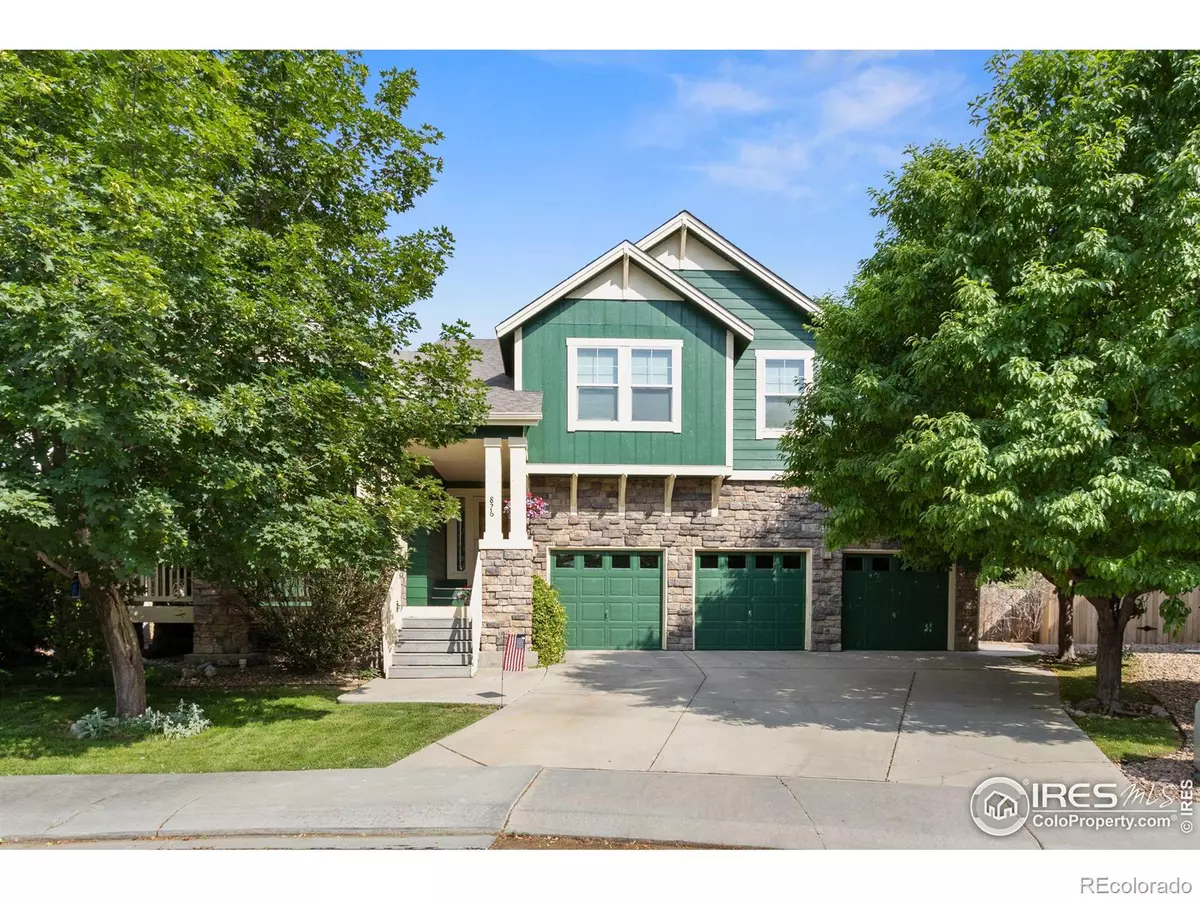$822,500
$815,000
0.9%For more information regarding the value of a property, please contact us for a free consultation.
4 Beds
3 Baths
3,924 SqFt
SOLD DATE : 04/28/2023
Key Details
Sold Price $822,500
Property Type Single Family Home
Sub Type Single Family Residence
Listing Status Sold
Purchase Type For Sale
Square Footage 3,924 sqft
Price per Sqft $209
Subdivision Fox Meadow
MLS Listing ID IR984836
Sold Date 04/28/23
Bedrooms 4
Full Baths 2
Half Baths 1
Condo Fees $40
HOA Fees $13/qua
HOA Y/N Yes
Abv Grd Liv Area 2,737
Originating Board recolorado
Year Built 2001
Annual Tax Amount $3,831
Tax Year 2022
Lot Size 0.340 Acres
Acres 0.34
Property Description
Hidden Gem! Nestled within the peaceful confines of a private cul-de-sac within the sought-after Fox Meadow neighborhood you'll find this stunning 4 bed, 3 bath, home office and attached 3 car garage home. The sprawling backyard exudes a tranquil ambience that is perfect for unwinding after a long day or hosting gatherings with friends. Enjoy a bounty of fresh peaches from your own fruit trees every summer! The home features two large living areas, a gourmet kitchen with wine and bar fridges, eat-in-kitchen, formal dining room and updated fixtures. The details give this home a custom feel. The primary suite is slightly separated from the other bedrooms for privacy. It has a five piece bathroom and a huge walk in closet. The unfinished basement offers endless possibilities for additional living spaces or storage. There is an EV outlet in the garage. This is a must see!
Location
State CO
County Boulder
Zoning RES
Rooms
Basement Unfinished
Interior
Interior Features Eat-in Kitchen, Five Piece Bath, Open Floorplan, Vaulted Ceiling(s), Walk-In Closet(s)
Heating Forced Air
Cooling Central Air
Flooring Tile, Wood
Fireplaces Type Gas, Gas Log
Fireplace N
Appliance Bar Fridge, Dishwasher, Disposal, Dryer, Freezer, Microwave, Oven, Refrigerator, Self Cleaning Oven, Washer
Laundry In Unit
Exterior
Parking Features Oversized
Garage Spaces 3.0
Utilities Available Cable Available, Electricity Available, Internet Access (Wired), Natural Gas Available
Roof Type Composition
Total Parking Spaces 3
Garage Yes
Building
Lot Description Cul-De-Sac, Level, Sprinklers In Front
Sewer Public Sewer
Water Public
Level or Stories Two
Structure Type Wood Frame
Schools
Elementary Schools Fall River
Middle Schools Trail Ridge
High Schools Skyline
School District St. Vrain Valley Re-1J
Others
Ownership Individual
Acceptable Financing Cash, Conventional, FHA, VA Loan
Listing Terms Cash, Conventional, FHA, VA Loan
Read Less Info
Want to know what your home might be worth? Contact us for a FREE valuation!

Our team is ready to help you sell your home for the highest possible price ASAP

© 2024 METROLIST, INC., DBA RECOLORADO® – All Rights Reserved
6455 S. Yosemite St., Suite 500 Greenwood Village, CO 80111 USA
Bought with Keller Williams-Preferred Rlty

Making real estate fun, simple and stress-free!






