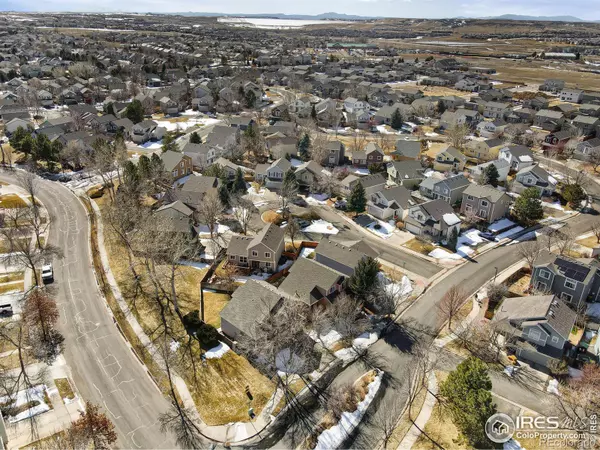$580,000
$578,888
0.2%For more information regarding the value of a property, please contact us for a free consultation.
3 Beds
3 Baths
2,031 SqFt
SOLD DATE : 04/19/2023
Key Details
Sold Price $580,000
Property Type Single Family Home
Sub Type Single Family Residence
Listing Status Sold
Purchase Type For Sale
Square Footage 2,031 sqft
Price per Sqft $285
Subdivision Bradbury Ranch
MLS Listing ID IR982731
Sold Date 04/19/23
Style Contemporary
Bedrooms 3
Full Baths 2
Half Baths 1
Condo Fees $100
HOA Fees $100/mo
HOA Y/N Yes
Originating Board recolorado
Year Built 1997
Annual Tax Amount $2,317
Tax Year 2021
Lot Size 3,920 Sqft
Acres 0.09
Property Description
Wow, Please Hurry.... if interested? This stylish property exudes Pride-of-Ownership. Architectural design/colors are abundant in this excellent family home sitting on an ELEVATED spacious corner lot...Current owners have exercised extreme care, maintenance, and upgrades during their 23 years of ownership. A ready to enjoy lifestyle is reflected in the enhancements to this beautifully decorated home with a large backyard and patio for entertaining your 'fans'. This ideally located home has 3-beds. (with a 4th bedroom-office-studio conversion in basement for additional needs), with 3-bath Home that is Large enough to be a comfortable family home with room for quests. This Bradbury Ranch-Neighborhood is a lifestyle of community...offering tennis courts, pool, hiking, biking and local ranching for horseback enthusiasts ...Almost everyone walking the ample hiking and walking areas are proud to live in Parker, located in the "clean-air-area" of the Denver-metroplex A living area that shares a wide-ranging community enthusiasm for the beauty and security of Parker... a township that has won so many awards and surely being the most sought after living experience in the southern Denver foothills.
Location
State CO
County Douglas
Zoning R-1
Rooms
Basement Full
Interior
Interior Features Eat-in Kitchen, Jack & Jill Bathroom, Open Floorplan, Pantry, Vaulted Ceiling(s), Walk-In Closet(s)
Heating Forced Air, Radiant
Cooling Ceiling Fan(s), Central Air
Fireplaces Number 1
Fireplaces Type Electric, Living Room, Other
Equipment Satellite Dish
Fireplace Y
Appliance Dishwasher, Disposal, Dryer, Microwave, Oven, Refrigerator, Self Cleaning Oven, Washer
Laundry In Unit
Exterior
Garage Spaces 2.0
Fence Fenced
Utilities Available Cable Available, Electricity Available, Internet Access (Wired), Natural Gas Available
View Plains
Roof Type Composition
Total Parking Spaces 2
Garage Yes
Building
Lot Description Corner Lot, Sprinklers In Front
Story Two
Sewer Public Sewer
Water Public
Level or Stories Two
Structure Type Brick,Vinyl Siding,Wood Frame
Schools
Elementary Schools Prairie Crossing
Middle Schools Sierra
High Schools Chaparral
School District Douglas Re-1
Others
Ownership Individual
Acceptable Financing Cash, Conventional, FHA, VA Loan
Listing Terms Cash, Conventional, FHA, VA Loan
Read Less Info
Want to know what your home might be worth? Contact us for a FREE valuation!

Our team is ready to help you sell your home for the highest possible price ASAP

© 2024 METROLIST, INC., DBA RECOLORADO® – All Rights Reserved
6455 S. Yosemite St., Suite 500 Greenwood Village, CO 80111 USA
Bought with EXIT Realty DTC, Cherry Creek, Pikes Peak.

Making real estate fun, simple and stress-free!






