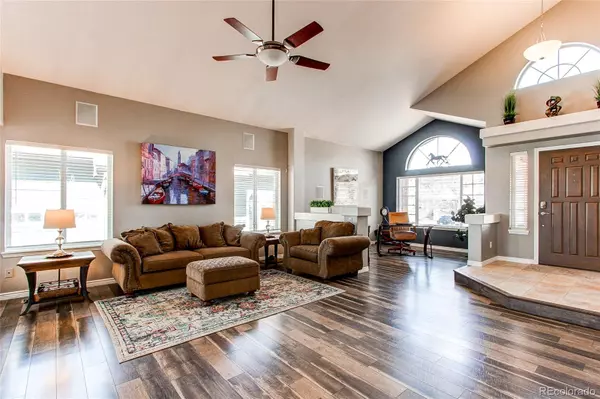$960,000
$925,000
3.8%For more information regarding the value of a property, please contact us for a free consultation.
4 Beds
4 Baths
4,152 SqFt
SOLD DATE : 04/27/2023
Key Details
Sold Price $960,000
Property Type Single Family Home
Sub Type Single Family Residence
Listing Status Sold
Purchase Type For Sale
Square Footage 4,152 sqft
Price per Sqft $231
Subdivision Westridge
MLS Listing ID 4141916
Sold Date 04/27/23
Style Traditional
Bedrooms 4
Full Baths 2
Half Baths 1
Three Quarter Bath 1
Condo Fees $156
HOA Fees $52/qua
HOA Y/N Yes
Abv Grd Liv Area 2,924
Originating Board recolorado
Year Built 1996
Annual Tax Amount $4,395
Tax Year 2022
Lot Size 6,969 Sqft
Acres 0.16
Property Description
Welcome to your dream home! This stunning 2-story property is situated on a prime lot that backs to open space with breathtaking panoramic mountain views. As you step inside, you'll be greeted by soaring ceiling heights, custom artwork nooks, and an expansive layout that allows you to spread out. The main level features a gorgeous chef's kitchen with sleek granite countertops, top-of-the-line stainless steel appliances, an abundance of soft-close cabinets and an eat-in-kitchen with a bay window that adds an extra touch of charm and peaceful views to the space. Whether you're hosting a dinner party or cooking a family meal, this kitchen is sure to impress. The large family room is complete with a cozy fireplace that is perfect for those chilly Colorado evenings. Step outside onto the Trex deck and experience the peaceful open space, build a warm fire and listen to the tranquil Koi pond that provide the ideal spots to unwind after a long day. Upstairs are 3 traditional sized bedrooms that share a full bathroom; and last but not least, the luxurious owners suite with its spacious layout, bay window, walk-in his/her closets, and a spa-like 5 piece bathroom. The finished walk-out basement is all about fun, offering a theater room with motorized black out blinds, sound proof recording studio (2 bonus rooms), a wet bar with lots of cherry cabinetry, a mini-refrigerator, and microwave. The 3-car garage provides ample space for all your vehicles, as well as additional shelving and storage. Additional features of this home include: crawl space storage, paid for solar panels, concrete tile roof, built-in surround speakers throughout, laundry room with utility sink and cabinets. This inviting property truly has it all - upgrades throughout, stunning mountain views, and all the amenities you need to live your best life. Don't miss your chance to call this home! Be sure to check out the 3D walking tour at: https://my.matterport.com/show/?m=mVXfqsqJ1wX
Location
State CO
County Douglas
Zoning PDU
Rooms
Basement Crawl Space, Finished, Partial, Walk-Out Access
Interior
Interior Features Breakfast Nook, Built-in Features, Ceiling Fan(s), Central Vacuum, Entrance Foyer, Five Piece Bath, Granite Counters, High Ceilings, Kitchen Island, Open Floorplan, Pantry, Primary Suite, Utility Sink, Vaulted Ceiling(s), Walk-In Closet(s), Wet Bar
Heating Forced Air, Natural Gas
Cooling Attic Fan, Central Air
Flooring Carpet, Laminate, Tile
Fireplaces Number 1
Fireplaces Type Family Room
Fireplace Y
Appliance Bar Fridge, Cooktop, Dishwasher, Disposal, Double Oven, Dryer, Gas Water Heater, Microwave, Refrigerator, Sump Pump, Washer
Exterior
Exterior Feature Fire Pit, Private Yard, Rain Gutters, Water Feature
Garage Dry Walled
Garage Spaces 3.0
Fence Full
Utilities Available Cable Available, Electricity Connected, Natural Gas Connected
View Mountain(s)
Roof Type Concrete
Total Parking Spaces 3
Garage Yes
Building
Lot Description Open Space, Sprinklers In Front, Sprinklers In Rear
Foundation Slab
Sewer Public Sewer
Water Public
Level or Stories Two
Structure Type Brick, Frame
Schools
Elementary Schools Coyote Creek
Middle Schools Ranch View
High Schools Thunderridge
School District Douglas Re-1
Others
Senior Community No
Ownership Individual
Acceptable Financing Cash, Conventional, FHA, VA Loan
Listing Terms Cash, Conventional, FHA, VA Loan
Special Listing Condition None
Read Less Info
Want to know what your home might be worth? Contact us for a FREE valuation!

Our team is ready to help you sell your home for the highest possible price ASAP

© 2024 METROLIST, INC., DBA RECOLORADO® – All Rights Reserved
6455 S. Yosemite St., Suite 500 Greenwood Village, CO 80111 USA
Bought with Colorado Home Realty

Making real estate fun, simple and stress-free!






