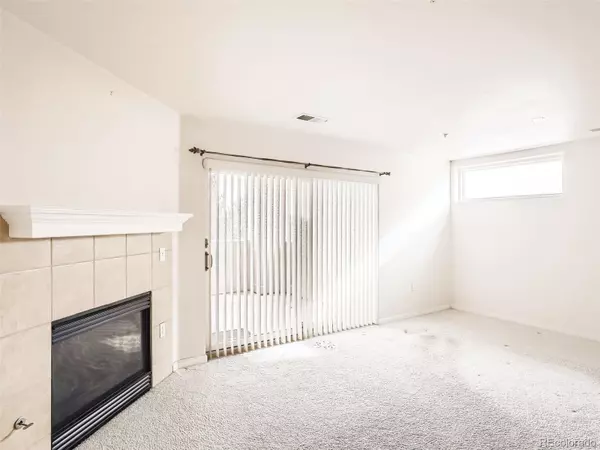$392,000
$399,000
1.8%For more information regarding the value of a property, please contact us for a free consultation.
3 Beds
2 Baths
1,643 SqFt
SOLD DATE : 05/02/2023
Key Details
Sold Price $392,000
Property Type Condo
Sub Type Condominium
Listing Status Sold
Purchase Type For Sale
Square Footage 1,643 sqft
Price per Sqft $238
Subdivision Terrace At Green Mountain
MLS Listing ID 3703640
Sold Date 05/02/23
Bedrooms 3
Full Baths 2
Condo Fees $647
HOA Fees $647/mo
HOA Y/N Yes
Abv Grd Liv Area 1,643
Originating Board recolorado
Year Built 2001
Annual Tax Amount $3,157
Tax Year 2022
Property Description
THIS WONDERFUL END UNIT CONDO IS SUPER BRIGHT with LOTS OF WINDOWS, has ELEVATOR ACCESS and a 1 CAR GARAGE Next to the SECURE ENTRANCE!! ***You will Love the amount of Space this 3 Bedroom, 2 Full Bath Home has to offer ***Nice Open Floor Plan has a SPACIOUS LIVING ROOM with a Corner Gas Log Fireplace, Sliding Door to the Roomy Covered Patio with City Views and Lots of Natural Light ***LARGE KITCHEN is Open to the Living Room and has an Abundance of Counter Space and Cupboards, Nice Laminate Floor, ROOMY DINING AREA, and All Appliances with a Smooth Top Stove are Included ***MASTER BEDROOM is Complete with a Walk-in Closet and PRIVATE 5-PIECE BATH with Double Sinks, Walk-in Shower and Tile Floor ***BEDROOM #2 has Lots of Natural Light and Private Access to the shared FULL GUEST BATH with Tub/Shower Combo ***BEDROOM #3 has a Large Window for Plenty of Natural Light ***IN UNIT LAUNDRY ROOM with Full Size Washer and Dryer Included, has Cupboards with Folding Counter ***LARGE PRIVATE COVERED PATIO off the Living Room Faces East with Beautiful Denver View ***SECURE BUILDING ENTRANCE is Next to the Unit's 1 CAR GARAGE and both have Covered Access ***OF NOTE: Common Area Lobby with Elevator; Large Storage Area on Private Patio; Huge Coat Closet at Entry; NO COMMON SIDE WALLS; Next to Emergency Exit Stairwell ***AROUND TOWN: Close to Shopping, Dining, Entertainment; Easy Highway Access to Ski Slopes, Downtown, etc... ***Buyer to Verify All Information!
Location
State CO
County Jefferson
Rooms
Main Level Bedrooms 3
Interior
Interior Features Five Piece Bath, No Stairs, Open Floorplan, Walk-In Closet(s)
Heating Forced Air, Natural Gas
Cooling Central Air
Flooring Carpet, Laminate, Tile
Fireplaces Number 1
Fireplaces Type Gas Log, Living Room
Fireplace Y
Appliance Dishwasher, Dryer, Microwave, Oven, Range, Refrigerator, Washer
Laundry In Unit
Exterior
Exterior Feature Balcony
Parking Features Concrete
Garage Spaces 1.0
View City
Roof Type Other
Total Parking Spaces 1
Garage Yes
Building
Lot Description Master Planned
Sewer Public Sewer
Water Public
Level or Stories One
Structure Type Stucco, Wood Siding
Schools
Elementary Schools Foothills
Middle Schools Dunstan
High Schools Green Mountain
School District Jefferson County R-1
Others
Senior Community No
Ownership Corporation/Trust
Acceptable Financing Cash, Conventional
Listing Terms Cash, Conventional
Special Listing Condition None
Read Less Info
Want to know what your home might be worth? Contact us for a FREE valuation!

Our team is ready to help you sell your home for the highest possible price ASAP

© 2025 METROLIST, INC., DBA RECOLORADO® – All Rights Reserved
6455 S. Yosemite St., Suite 500 Greenwood Village, CO 80111 USA
Bought with LIV Sotheby's International Realty
Making real estate fun, simple and stress-free!






