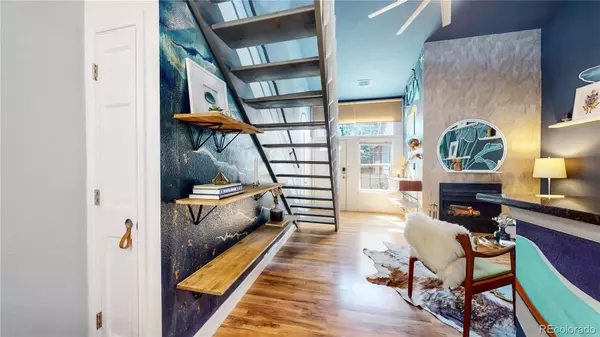$335,000
$335,000
For more information regarding the value of a property, please contact us for a free consultation.
1 Bed
1 Bath
879 SqFt
SOLD DATE : 05/02/2023
Key Details
Sold Price $335,000
Property Type Condo
Sub Type Condominium
Listing Status Sold
Purchase Type For Sale
Square Footage 879 sqft
Price per Sqft $381
Subdivision Steeplechase I
MLS Listing ID 5096142
Sold Date 05/02/23
Style Urban Contemporary
Bedrooms 1
Full Baths 1
Condo Fees $320
HOA Fees $320/mo
HOA Y/N Yes
Originating Board recolorado
Year Built 1986
Annual Tax Amount $2,199
Tax Year 2022
Property Description
Showings will begin on Friday, April 14th.
Welcome home to your move-in ready, top floor condo in Littleton. With only a five-minute drive to downtown Littleton and easy access to bike paths, the light rail, restaurants, shopping, tennis courts, golf courses and parks, you’ll be hard pressed to run out of things to do! Steps from your front door, enjoy the local community pool and golf course with a walking path.
Upon entering, you are greeted by tall cathedral ceilings, a wood burning fireplace and one-of-a-kind hand painted murals that add a unique and artistic touch to the space. This well cared for home has been thoughtfully designed with custom-built in shelving & touches throughout. Includes convenient main floor laundry, an open floor plan, main floor primary bedroom with a walk -in closet and brand-new carpet on the upper level. The spacious upstairs is a non-conforming bedroom and can also be used as an office, loft or workout area - the possibilities are endless ! Enjoy your updated kitchen with granite counters, stainless steel appliances, modern cabinetry, and open shelving to display all your beautiful items. Relax in your spacious bathroom that features a large soaking tub while sunlight streams in from your skylight. Sip on your favorite beverage in the quiet mornings or evenings on your front porch. The private front entrance & easy private access to your 1 car attached garage makes getting in and out of your condo a breeze. This garage boasts plenty of storage as well. Book your showing today before it's gone!
Location
State CO
County Arapahoe
Zoning Residential
Rooms
Main Level Bedrooms 1
Interior
Interior Features Ceiling Fan(s), Eat-in Kitchen, Granite Counters, High Ceilings, Open Floorplan, Pantry, Primary Suite, Smoke Free, Walk-In Closet(s)
Heating Forced Air, Natural Gas
Cooling Air Conditioning-Room
Flooring Carpet, Laminate, Tile
Fireplaces Number 1
Fireplaces Type Living Room, Wood Burning
Fireplace Y
Appliance Cooktop, Dishwasher, Disposal, Dryer, Oven, Range Hood, Refrigerator, Washer
Laundry In Unit
Exterior
Exterior Feature Balcony
Garage Storage
Garage Spaces 1.0
Pool Outdoor Pool
Utilities Available Cable Available, Electricity Connected, Natural Gas Connected
Roof Type Composition
Parking Type Storage
Total Parking Spaces 2
Garage Yes
Building
Story Two
Sewer Public Sewer
Water Public
Level or Stories Two
Structure Type Brick,Frame,Wood Siding
Schools
Elementary Schools Centennial Academy Of Fine Arts
Middle Schools Goddard
High Schools Littleton
School District Littleton 6
Others
Senior Community No
Ownership Individual
Acceptable Financing Cash, Conventional, FHA, VA Loan
Listing Terms Cash, Conventional, FHA, VA Loan
Special Listing Condition None
Pets Description Yes
Read Less Info
Want to know what your home might be worth? Contact us for a FREE valuation!

Our team is ready to help you sell your home for the highest possible price ASAP

© 2024 METROLIST, INC., DBA RECOLORADO® – All Rights Reserved
6455 S. Yosemite St., Suite 500 Greenwood Village, CO 80111 USA
Bought with HQ Homes

Making real estate fun, simple and stress-free!






