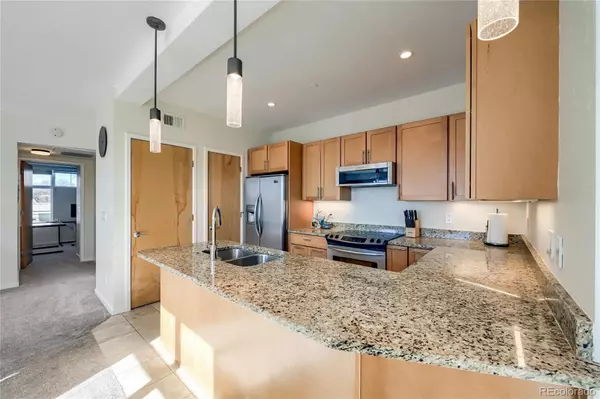$480,000
$490,000
2.0%For more information regarding the value of a property, please contact us for a free consultation.
2 Beds
2 Baths
949 SqFt
SOLD DATE : 05/05/2023
Key Details
Sold Price $480,000
Property Type Condo
Sub Type Condominium
Listing Status Sold
Purchase Type For Sale
Square Footage 949 sqft
Price per Sqft $505
Subdivision Sunnyside
MLS Listing ID 5223143
Sold Date 05/05/23
Style Contemporary
Bedrooms 2
Full Baths 1
Three Quarter Bath 1
Condo Fees $396
HOA Fees $396/mo
HOA Y/N Yes
Originating Board recolorado
Year Built 2008
Annual Tax Amount $2,123
Tax Year 2021
Lot Size 0.320 Acres
Acres 0.32
Property Description
Experience the ultimate urban lifestyle at the Terraces at Sienna, in the heart of the vibrant Sunnyside neighborhood. This stunning two-bedroom condo is ideally situated just steps away from the hottest dining spots, including Sunnyside Supper Club, Bacon Social House, El Jefe, Sunny's, Starbucks, and So Damn Gouda. Spend your weekends exploring Chaffee park and Rocky Mountain Lake park, both just a stone's throw away.
Inside, you'll be greeted by high ceilings and a spacious living room and dining area, perfect for hosting gatherings with friends and family. Step out onto your own private 350-square-foot deck and take in breathtaking views of the mountains and the city skyline. This outdoor oasis is ideal for relaxing on lazy Sunday afternoons or entertaining guests under the stars.
This particular unit is one of only four in the Terraces at Sienna that comes with extra storage in the garage, making it a dream for avid skiers or snowboarders. The eat-in kitchen boasts seating for four and is perfect for preparing delicious meals. The master bedroom is southern-facing, providing ample sunlight throughout the day, and features an oversized walk-in closet. The master bathroom has a spacious walk-in shower and a large vanity for all your pampering needs.
This condo has been recently updated with fresh paint, new appliances, a brand-new washer/dryer, and a newer water heater/boiler. You won't find a better value in such a prime location. Don't miss out on this opportunity to own a piece of urban paradise in the Terraces at Sienna. Schedule your showing today!
Location
State CO
County Denver
Zoning U-MS-3
Rooms
Main Level Bedrooms 2
Interior
Interior Features Ceiling Fan(s), Eat-in Kitchen, Granite Counters, No Stairs, Pantry, Walk-In Closet(s)
Heating Forced Air
Cooling Central Air
Flooring Carpet, Tile, Vinyl
Fireplaces Number 1
Fireplaces Type Living Room
Fireplace Y
Appliance Convection Oven, Dishwasher, Disposal, Dryer, Gas Water Heater, Microwave, Oven, Range Hood, Refrigerator, Self Cleaning Oven, Washer
Laundry In Unit
Exterior
Exterior Feature Balcony, Gas Grill
Garage Concrete, Heated Garage, Storage
Garage Spaces 1.0
Utilities Available Cable Available, Electricity Connected, Internet Access (Wired), Natural Gas Connected, Phone Available
View City, Mountain(s)
Roof Type Composition
Parking Type Concrete, Heated Garage, Storage
Total Parking Spaces 2
Garage No
Building
Story One
Sewer Public Sewer
Water Public
Level or Stories One
Structure Type Brick, Frame
Schools
Elementary Schools Columbian
Middle Schools Denver Montessori
High Schools North
School District Denver 1
Others
Senior Community No
Ownership Individual
Acceptable Financing Cash, Conventional
Listing Terms Cash, Conventional
Special Listing Condition None
Pets Description Cats OK, Dogs OK, Yes
Read Less Info
Want to know what your home might be worth? Contact us for a FREE valuation!

Our team is ready to help you sell your home for the highest possible price ASAP

© 2024 METROLIST, INC., DBA RECOLORADO® – All Rights Reserved
6455 S. Yosemite St., Suite 500 Greenwood Village, CO 80111 USA
Bought with HomeSmart

Making real estate fun, simple and stress-free!






