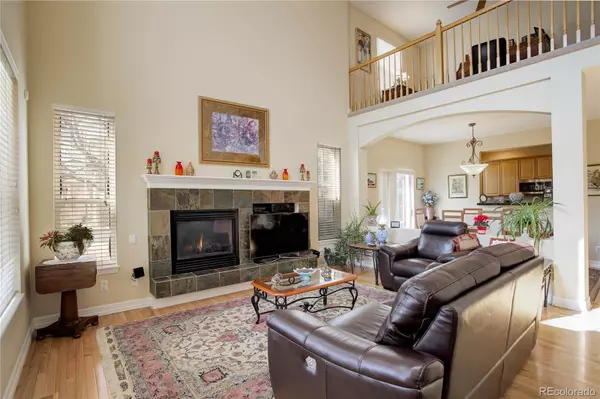$530,000
$537,777
1.4%For more information regarding the value of a property, please contact us for a free consultation.
2 Beds
3 Baths
2,054 SqFt
SOLD DATE : 05/09/2023
Key Details
Sold Price $530,000
Property Type Multi-Family
Sub Type Multi-Family
Listing Status Sold
Purchase Type For Sale
Square Footage 2,054 sqft
Price per Sqft $258
Subdivision Legacy Ridge West
MLS Listing ID 2601114
Sold Date 05/09/23
Style Contemporary
Bedrooms 2
Full Baths 2
Half Baths 1
Condo Fees $340
HOA Fees $340/mo
HOA Y/N Yes
Abv Grd Liv Area 2,054
Originating Board recolorado
Year Built 2002
Annual Tax Amount $3,140
Tax Year 2021
Property Description
This beautifully maintained townhome is ready for you to call home! As you arrive you can't help but notice how the HOA meticulously maintains the exterior and then step inside to enjoy the pride of ownership this home offers. The hardwood floors greet you at the front door to the open concept with a clerestory window that adds great natural lighting. The office is just to the right as you enter and features french doors, great natural light and is perfect for that work from home opportunity. The living room features a warm gas fireplace for those cooler days plus plenty of room for all of your furniture needs. The dining area is perfect for entertaining or just enjoying a quiet meal. The kitchen hosts an ample amount of cabinet space with double pantries and all stainless steel appliances included as well as granite tile countertops. Convenient access to the attached oversized two-car
garage just off the main floor laundry room. The guest powder room completes the main floor. As you venture upstairs, you will love the large open loft, secondary bedroom and a full bath with double vanity. Not to be missed is the primary suite with a double-sided fireplace with retreat and large sitting area, dual walk-in closets and a five-piece bath. The basement is unfinished and ready for you to complete to your desire or use for additional storage. This lock and go property gives you the peace of mind your looking for. Located in the highly sought after Legacy Ridge community and within close proximity to shopping, restaurants, plus an easy commute to I-36, I-25, Boulder & Downtown Denver, this one is sure to sell quick. Hurry and schedule your private showing today!
Location
State CO
County Adams
Zoning RES
Rooms
Basement Unfinished
Interior
Interior Features Ceiling Fan(s), Five Piece Bath, Granite Counters, High Ceilings, Open Floorplan, Pantry, Smoke Free, Vaulted Ceiling(s), Walk-In Closet(s)
Heating Forced Air
Cooling Central Air
Flooring Carpet, Tile, Wood
Fireplaces Number 2
Fireplaces Type Bedroom, Living Room
Fireplace Y
Appliance Dishwasher, Disposal, Gas Water Heater, Microwave, Range, Refrigerator, Sump Pump
Exterior
Parking Features Concrete, Oversized
Garage Spaces 2.0
Fence None
Utilities Available Cable Available, Electricity Connected, Internet Access (Wired), Natural Gas Connected
Roof Type Composition
Total Parking Spaces 2
Garage Yes
Building
Lot Description Corner Lot, Sprinklers In Front
Foundation Slab
Sewer Public Sewer
Water Public
Level or Stories Two
Structure Type Frame
Schools
Elementary Schools Cotton Creek
Middle Schools Silver Hills
High Schools Northglenn
School District Adams 12 5 Star Schl
Others
Senior Community No
Ownership Individual
Acceptable Financing Cash, Conventional, FHA, VA Loan
Listing Terms Cash, Conventional, FHA, VA Loan
Special Listing Condition None
Pets Allowed Cats OK, Dogs OK
Read Less Info
Want to know what your home might be worth? Contact us for a FREE valuation!

Our team is ready to help you sell your home for the highest possible price ASAP

© 2025 METROLIST, INC., DBA RECOLORADO® – All Rights Reserved
6455 S. Yosemite St., Suite 500 Greenwood Village, CO 80111 USA
Bought with RE/MAX MOMENTUM
Making real estate fun, simple and stress-free!






