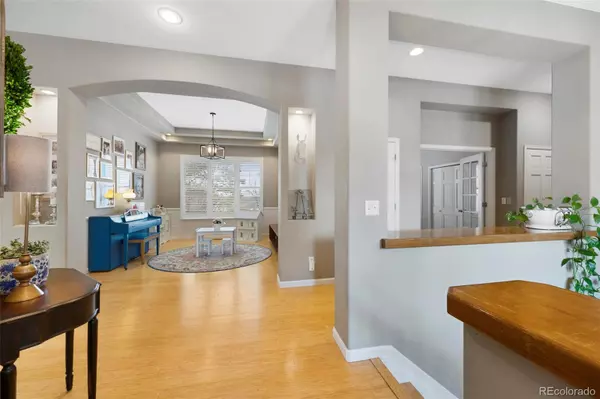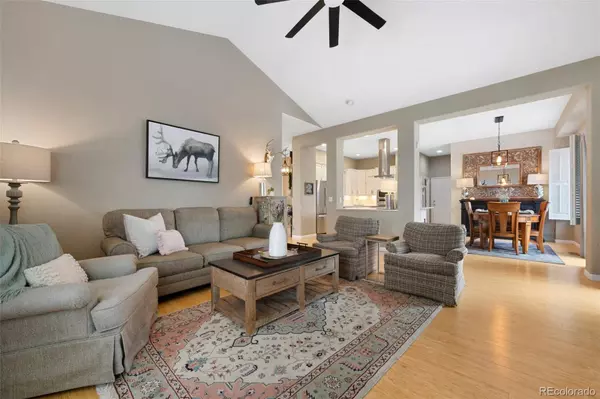$1,015,000
$1,150,000
11.7%For more information regarding the value of a property, please contact us for a free consultation.
5 Beds
4 Baths
4,013 SqFt
SOLD DATE : 05/10/2023
Key Details
Sold Price $1,015,000
Property Type Single Family Home
Sub Type Single Family Residence
Listing Status Sold
Purchase Type For Sale
Square Footage 4,013 sqft
Price per Sqft $252
Subdivision Ken Caryl
MLS Listing ID 6001656
Sold Date 05/10/23
Style Contemporary
Bedrooms 5
Full Baths 3
Half Baths 1
Condo Fees $64
HOA Fees $64/mo
HOA Y/N Yes
Originating Board recolorado
Year Built 1996
Annual Tax Amount $5,219
Tax Year 2022
Lot Size 0.470 Acres
Acres 0.47
Property Description
This Gorgeous 5 Bedroom, 4 bath RARE Ranch floorplan is located in a corner lot in a cul-de-sac in the highly desirable Ken Caryl Community near the Ranch House known as "The Spread". Complete kitchen remodel with Modern Quartz countertops & high end appliances which opens to light and bright family room. This home also showcases a beautifully remodeled primary bathroom with 5 piece bath including luxurious soaking tub and double gas fireplace adjacent to Primary Suite. Tons of Curb appeal with a driveway lined with mature trees and lots of Unique Charm on the interior with bamboo flooring, thoughtful updates, and plantation shutters throughout. Large lot and Oversized 3 Car garage. The finished walk-out basement is fantastic with a second Primary Guest Suite, surround sound, a second gas fireplace, and it opens out into an outdoor patio with lots of space to entertain indoors and out. Enjoy the Ken-Caryl lifestyle in this highly coveted neighborhood with Award Winning Schools, 26 Tennis Courts, 3 Swimming Pools, Community Center, 11 Community Parks, Equestrian Center, Acres of Open Space, and Miles of Private Hiking Trails.
Location
State CO
County Jefferson
Zoning P-D
Rooms
Basement Exterior Entry, Finished, Full, Walk-Out Access
Main Level Bedrooms 3
Interior
Interior Features Breakfast Nook, Built-in Features, Eat-in Kitchen, Entrance Foyer, Five Piece Bath, High Ceilings, Kitchen Island, Open Floorplan, Pantry, Primary Suite, Quartz Counters, Smoke Free, Walk-In Closet(s)
Heating Forced Air
Cooling Central Air
Flooring Bamboo, Carpet
Fireplaces Number 2
Fireplaces Type Basement, Gas, Gas Log, Primary Bedroom
Fireplace Y
Appliance Cooktop, Dishwasher, Disposal, Double Oven, Oven, Range, Refrigerator
Exterior
Exterior Feature Private Yard
Garage Spaces 3.0
Fence Full
View Mountain(s)
Roof Type Architecural Shingle
Total Parking Spaces 3
Garage Yes
Building
Lot Description Corner Lot, Cul-De-Sac, Many Trees, Near Public Transit, Sprinklers In Rear
Story One
Foundation Slab
Sewer Public Sewer
Level or Stories One
Structure Type Brick, Frame, Wood Siding
Schools
Elementary Schools Shaffer
Middle Schools Falcon Bluffs
High Schools Chatfield
School District Jefferson County R-1
Others
Senior Community No
Ownership Individual
Acceptable Financing Cash, Conventional, Jumbo, VA Loan
Listing Terms Cash, Conventional, Jumbo, VA Loan
Special Listing Condition None
Pets Description Cats OK, Dogs OK
Read Less Info
Want to know what your home might be worth? Contact us for a FREE valuation!

Our team is ready to help you sell your home for the highest possible price ASAP

© 2024 METROLIST, INC., DBA RECOLORADO® – All Rights Reserved
6455 S. Yosemite St., Suite 500 Greenwood Village, CO 80111 USA
Bought with RE/MAX Professionals

Making real estate fun, simple and stress-free!






