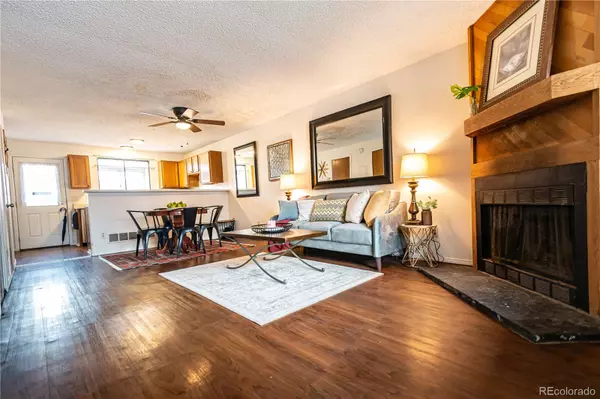$345,000
$344,900
For more information regarding the value of a property, please contact us for a free consultation.
2 Beds
2 Baths
992 SqFt
SOLD DATE : 05/10/2023
Key Details
Sold Price $345,000
Property Type Condo
Sub Type Condominium
Listing Status Sold
Purchase Type For Sale
Square Footage 992 sqft
Price per Sqft $347
Subdivision Autumn Chase
MLS Listing ID 1570863
Sold Date 05/10/23
Bedrooms 2
Full Baths 1
Half Baths 1
Condo Fees $260
HOA Fees $260/mo
HOA Y/N Yes
Originating Board recolorado
Year Built 1984
Annual Tax Amount $1,832
Tax Year 2021
Property Description
Rare opportunity to live close to downtown Denver and Boulder and near shops, restaurants and parks for a great price with no water bill and affordable insurance and HOA covers everything from the walls out! Buyers and renters alike will appreciate the open floor plan, abundant natural light, laminate floors throughout with no carpet at all, generous outdoor space, large kitchen with pantry and plenty of counter space, dedicated patio with privacy fence, trex decking, open space and trees behind, two large bedrooms with vaulted ceilings and skylights, full bathroom with extra storage, included washer and dryer upstairs, all appliances included, water paid by the HOA for inside and outside use, a pool exclusive to the community, rentable space/pool house for parties, amazing location that is walkable to grocery store, post office, restaurants, and beautiful Windsor park. Water heater and furnace set to be replaced and brand new, stylish and neutral colors throughout, storage shed and two dedicated parking spots right out front. A great place to live!
Location
State CO
County Adams
Rooms
Basement Crawl Space
Interior
Interior Features Ceiling Fan(s), Eat-in Kitchen, High Ceilings, Laminate Counters, Open Floorplan, Pantry, Primary Suite, Smoke Free, Vaulted Ceiling(s)
Heating Forced Air
Cooling Central Air
Flooring Laminate
Fireplaces Type Great Room, Wood Burning
Fireplace N
Appliance Dishwasher, Disposal, Dryer, Microwave, Oven, Refrigerator, Washer
Laundry In Unit
Exterior
Garage Guest
Fence Full
Utilities Available Electricity Connected, Natural Gas Connected
Roof Type Architecural Shingle
Parking Type Guest
Total Parking Spaces 2
Garage No
Building
Story Two
Sewer Public Sewer
Water Public
Level or Stories Two
Structure Type Frame
Schools
Elementary Schools Cotton Creek
Middle Schools Silver Hills
High Schools Northglenn
School District Adams 12 5 Star Schl
Others
Senior Community No
Ownership Individual
Acceptable Financing Cash, Conventional, FHA, VA Loan
Listing Terms Cash, Conventional, FHA, VA Loan
Special Listing Condition None
Pets Description Yes
Read Less Info
Want to know what your home might be worth? Contact us for a FREE valuation!

Our team is ready to help you sell your home for the highest possible price ASAP

© 2024 METROLIST, INC., DBA RECOLORADO® – All Rights Reserved
6455 S. Yosemite St., Suite 500 Greenwood Village, CO 80111 USA
Bought with Compass - Denver

Making real estate fun, simple and stress-free!






