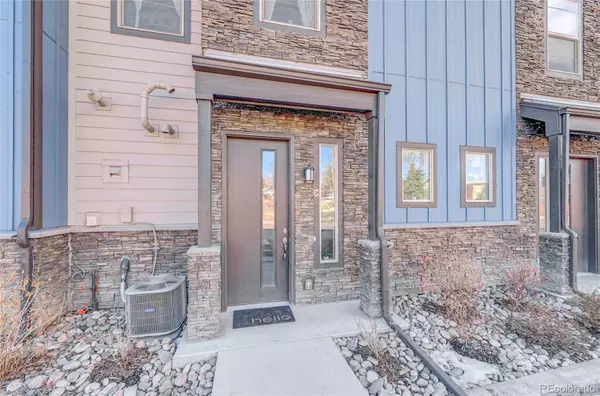$450,000
$450,000
For more information regarding the value of a property, please contact us for a free consultation.
2 Beds
3 Baths
1,285 SqFt
SOLD DATE : 05/12/2023
Key Details
Sold Price $450,000
Property Type Multi-Family
Sub Type Multi-Family
Listing Status Sold
Purchase Type For Sale
Square Footage 1,285 sqft
Price per Sqft $350
Subdivision Plum Creek Ridge At Castle Rock
MLS Listing ID 3950684
Sold Date 05/12/23
Style Contemporary
Bedrooms 2
Full Baths 1
Half Baths 1
Three Quarter Bath 1
Condo Fees $150
HOA Fees $150/mo
HOA Y/N Yes
Originating Board recolorado
Year Built 2021
Annual Tax Amount $623
Tax Year 2021
Property Description
It’s like new - built in 2021, this beautiful townhome offers 2 bedrooms and 3 bathrooms, a 2 car garage, and a balcony where you can catch the seasonal fireworks. This maintenance free, turnkey home, is located just minutes from Downtown Castle Rock and the Douglas County Fairgrounds. Step inside, from the two car garage or the front door, to a mud room with ample space for shoes and coats. Additionally, there is a bonus room with rough-in plumbing for a second powder room that is currently used as a quaint pocket office. Head on upstairs to the main floor. The layout is bright and open with an easy flow between the family room, dining space, and kitchen. Enjoy the sun and the views from the balcony. The kitchen boasts quartz countertops and stainless steel appliances. The top floor includes the primary bedroom with a large walk-in closet and ¾ bathroom. Across the hall is the secondary bedroom with en suite full bathroom. The laundry closet is conveniently located on the top floor with a new Whirlpool Washer & Dryer. This home incorporates designer farmhouse fixtures, a smart thermostat, and stylish shiplap accent walls. The two car attached garage makes parking easy and provides additional storage space. This location checks all the boxes; just minutes from Douglas County Off-Leash Dog Park, Douglas County Fairgrounds, Fairgrounds Regional Park, a short 3 minute drive to Downtown Castle Rock, approximately a 5 minute drive to I-25, and easy access to Plum Creek Trail. Close to all the recreation and shopping you could ask for. **Looking for an investment property? This townhome can be rented for approx. $2,450/month**
Location
State CO
County Douglas
Interior
Interior Features Eat-in Kitchen, High Ceilings, Pantry, Primary Suite, Quartz Counters, Smart Thermostat, Smoke Free, Walk-In Closet(s)
Heating Forced Air, Natural Gas
Cooling Central Air
Flooring Carpet, Tile, Vinyl
Fireplace N
Appliance Dishwasher, Disposal, Dryer, Microwave, Oven, Range, Refrigerator, Washer
Exterior
Exterior Feature Balcony
Garage Concrete, Storage
Garage Spaces 2.0
Utilities Available Electricity Available, Electricity Connected
Roof Type Composition
Parking Type Concrete, Storage
Total Parking Spaces 2
Garage Yes
Building
Lot Description Greenbelt, Open Space
Story Three Or More
Sewer Public Sewer
Water Public
Level or Stories Three Or More
Structure Type Frame, Stone, Wood Siding
Schools
Elementary Schools South Ridge
Middle Schools Mesa
High Schools Douglas County
School District Douglas Re-1
Others
Senior Community No
Ownership Individual
Acceptable Financing Cash, Conventional, FHA, VA Loan
Listing Terms Cash, Conventional, FHA, VA Loan
Special Listing Condition None
Read Less Info
Want to know what your home might be worth? Contact us for a FREE valuation!

Our team is ready to help you sell your home for the highest possible price ASAP

© 2024 METROLIST, INC., DBA RECOLORADO® – All Rights Reserved
6455 S. Yosemite St., Suite 500 Greenwood Village, CO 80111 USA
Bought with Flying Horse Realty LLC

Making real estate fun, simple and stress-free!






