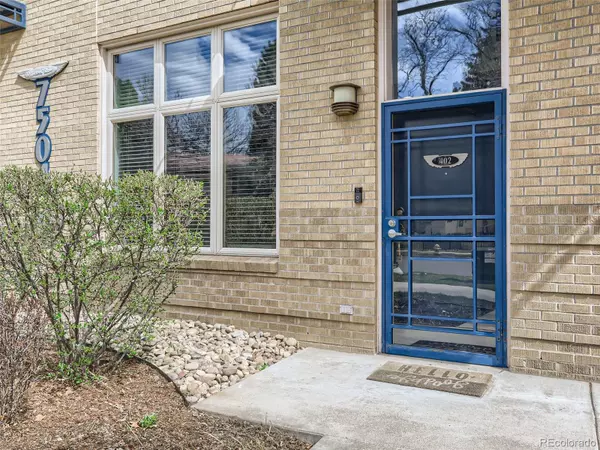$575,000
$540,000
6.5%For more information regarding the value of a property, please contact us for a free consultation.
1 Bed
2 Baths
1,360 SqFt
SOLD DATE : 05/19/2023
Key Details
Sold Price $575,000
Property Type Condo
Sub Type Condominium
Listing Status Sold
Purchase Type For Sale
Square Footage 1,360 sqft
Price per Sqft $422
Subdivision Lowry
MLS Listing ID 3438979
Sold Date 05/19/23
Style Contemporary
Bedrooms 1
Full Baths 1
Condo Fees $399
HOA Fees $399/mo
HOA Y/N Yes
Abv Grd Liv Area 1,360
Originating Board recolorado
Year Built 2000
Annual Tax Amount $2,204
Tax Year 2022
Property Description
Don't miss this rare standout in sought after Officer's Row in the booming Lowry neighborhood. With no units above or below, this bright, modern townhome has been updated with high-end finishes ranging from a complete kitchen and bathroom remodels to custom built-ins.
Mature landscaping lines the front path to an entryway that leads to an open concept living, kitchen and dining area with a cheery gas fireplace, soaring ceilings, newer appliances and HVAC, and custom Amish-made cabinetry. Gather around the sprawling island to celebrate with friends and family or enjoy an evening al fresco on the private patio with pergola and mature plants.
Back inside, tackle laundry with ease in an updated and dedicated laundry room situated next to an updated powder room with an eye-catching antique cabinet vanity.
Unwind upstairs in a spacious bedroom with an en-suite, spa-inspired primary 5 piece bath, double sinks, custom shower, plus defogging lighted mirrors. Quickly and easily organize your wardrobe in the thoughtfully designed dual closets. Plus, enjoy bonus space for a home office or entertainment setup in the open loft that overlooks the living room and entry.
Custom touches elevate this home from entryway on through to the oversized and updated personal 2-car garage. Optimized for comfort and style and walkable to the Lowry Town Center, Boulevard One, and Hangar 2 restaurants and shops, all this one-of-a kind stunner needs is you.
Location
State CO
County Denver
Zoning B-3
Interior
Interior Features Built-in Features, Ceiling Fan(s), Five Piece Bath, High Ceilings, High Speed Internet, Kitchen Island, Open Floorplan, Primary Suite, Quartz Counters, Smart Thermostat, Smoke Free, Vaulted Ceiling(s)
Heating Forced Air
Cooling Central Air
Flooring Carpet, Tile, Wood
Fireplaces Number 1
Fireplaces Type Gas, Living Room
Fireplace Y
Appliance Cooktop, Dishwasher, Disposal, Dryer, Gas Water Heater, Microwave, Range Hood, Refrigerator, Self Cleaning Oven, Washer
Laundry In Unit, Laundry Closet
Exterior
Exterior Feature Lighting, Private Yard, Rain Gutters, Smart Irrigation
Parking Features Exterior Access Door, Finished, Floor Coating, Insulated Garage, Lighted, Smart Garage Door, Storage
Garage Spaces 2.0
Fence Full
Utilities Available Cable Available, Electricity Connected, Internet Access (Wired), Natural Gas Connected, Phone Available
Roof Type Stone-Coated Steel, Tar/Gravel
Total Parking Spaces 2
Garage No
Building
Lot Description Historical District, Landscaped, Near Public Transit, Sprinklers In Front
Foundation Slab
Sewer Public Sewer
Water Public
Level or Stories Two
Structure Type Brick, Concrete
Schools
Elementary Schools Lowry
Middle Schools Hill
High Schools George Washington
School District Denver 1
Others
Senior Community No
Ownership Individual
Acceptable Financing Cash, Conventional, FHA, VA Loan
Listing Terms Cash, Conventional, FHA, VA Loan
Special Listing Condition None
Pets Allowed Cats OK, Dogs OK
Read Less Info
Want to know what your home might be worth? Contact us for a FREE valuation!

Our team is ready to help you sell your home for the highest possible price ASAP

© 2025 METROLIST, INC., DBA RECOLORADO® – All Rights Reserved
6455 S. Yosemite St., Suite 500 Greenwood Village, CO 80111 USA
Bought with Compass - Denver
Making real estate fun, simple and stress-free!






