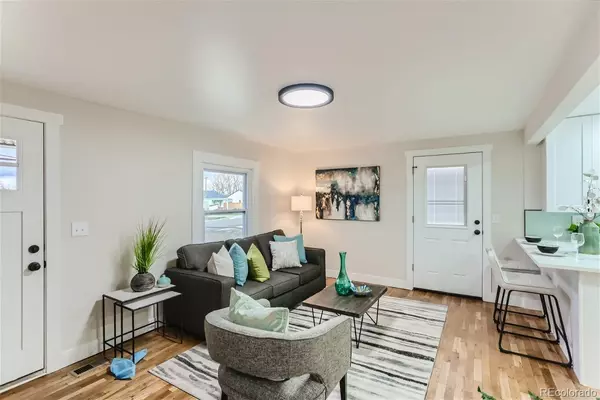$525,000
$525,000
For more information regarding the value of a property, please contact us for a free consultation.
4 Beds
3 Baths
1,870 SqFt
SOLD DATE : 05/24/2023
Key Details
Sold Price $525,000
Property Type Single Family Home
Sub Type Single Family Residence
Listing Status Sold
Purchase Type For Sale
Square Footage 1,870 sqft
Price per Sqft $280
Subdivision College Crest
MLS Listing ID 6243951
Sold Date 05/24/23
Style Traditional
Bedrooms 4
Full Baths 1
Three Quarter Bath 2
HOA Y/N No
Abv Grd Liv Area 999
Originating Board recolorado
Year Built 1945
Annual Tax Amount $1,949
Tax Year 2022
Lot Size 6,098 Sqft
Acres 0.14
Property Description
Welcome to 6755 Grove Street! This home has been beautifully remodeled from top to bottom. With this fantastic location, the light rail is only a 10 minute walk and you've got easy access to the mountains and are a skip hop and jump away from Regis University, Olde Town Arvada and Boulder! As you enter one of two entrances from the front of the home you are welcomed by an open concept with abundant natural light. The original hardwood floors have been freshly sanded on the main floor where there are two main floor bedrooms including the master with a large walk in closet and two beautifully remodeled bathrooms. The kitchen boasts all brand new appliances, quartz countertops, and a breakfast bar countertop for dining and entertaining guests. The rear entry from the backyard has a small mudroom/pantry area and large closet for storage and laundry hookups.
The basement is primed for a house-hacking/multi living situation as it has its own separate entrance and exit. Downstairs you will find two additional bedrooms with a third bathroom. There is a butcher block countertop, bar sink, and extra living space for whatever needs you may have. Outside, in addition to the oversized two car garage and paved driveway for private parking, there is a double gate from the alley with suitable RV/Boat parking. The front and back yards are fenced in and have covered patios. There is newly planted grass and a sprinkler system has been installed. Additionally this home boasts: New main water line, newer sewer line, newer roof, new water heater, newer furnace, new A/C, double pane windows, new electrical panel, new garage door, new landscaping, new sprinklers, new fence, and so much more! Schedule your showing today and welcome home.
Location
State CO
County Adams
Zoning R-2
Rooms
Basement Finished
Main Level Bedrooms 2
Interior
Interior Features Open Floorplan, Pantry, Quartz Counters
Heating Forced Air
Cooling Central Air
Flooring Carpet, Tile, Wood
Fireplace N
Appliance Dishwasher, Disposal, Gas Water Heater, Microwave, Oven, Range, Refrigerator
Exterior
Exterior Feature Private Yard
Parking Features Concrete
Garage Spaces 2.0
Fence Full
Roof Type Architecural Shingle
Total Parking Spaces 7
Garage No
Building
Lot Description Landscaped, Near Public Transit, Sprinklers In Front, Sprinklers In Rear
Foundation Block, Concrete Perimeter
Sewer Public Sewer
Water Public
Level or Stories One
Structure Type Block, Concrete, Frame
Schools
Elementary Schools Hodgkins
Middle Schools Scott Carpenter
High Schools Westminster
School District Westminster Public Schools
Others
Senior Community No
Ownership Corporation/Trust
Acceptable Financing 1031 Exchange, Cash, Conventional, FHA, Other, VA Loan
Listing Terms 1031 Exchange, Cash, Conventional, FHA, Other, VA Loan
Special Listing Condition None
Read Less Info
Want to know what your home might be worth? Contact us for a FREE valuation!

Our team is ready to help you sell your home for the highest possible price ASAP

© 2025 METROLIST, INC., DBA RECOLORADO® – All Rights Reserved
6455 S. Yosemite St., Suite 500 Greenwood Village, CO 80111 USA
Bought with Baird Group Realty
Making real estate fun, simple and stress-free!






