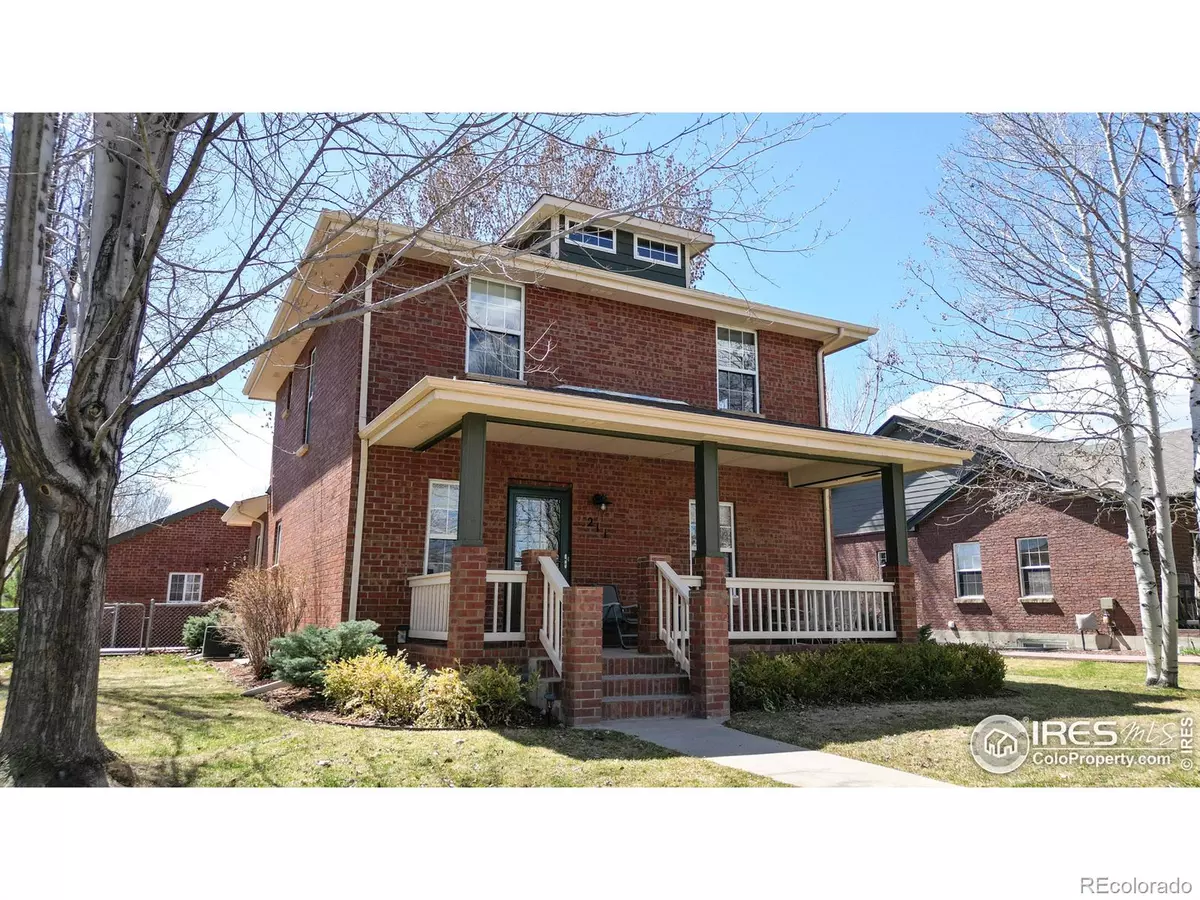$625,900
$640,000
2.2%For more information regarding the value of a property, please contact us for a free consultation.
4 Beds
3 Baths
2,604 SqFt
SOLD DATE : 05/26/2023
Key Details
Sold Price $625,900
Property Type Single Family Home
Sub Type Single Family Residence
Listing Status Sold
Purchase Type For Sale
Square Footage 2,604 sqft
Price per Sqft $240
Subdivision Mary'S Farm
MLS Listing ID IR985823
Sold Date 05/26/23
Style Denver Square
Bedrooms 4
Full Baths 1
Half Baths 1
Three Quarter Bath 1
HOA Y/N No
Originating Board recolorado
Year Built 1999
Annual Tax Amount $2,667
Tax Year 2021
Lot Size 9,147 Sqft
Acres 0.21
Property Description
Location is everything! This 4-Square two-story with an all-brick exterior has a spacious and inviting front porch and it faces Pioneer Park in Mary's Farm. This home as been lovingly cared for and maintained by its original owner. It was built with lots of upgrades including 9' ceilings, gas log fireplace, period wood trim and specialized decor, wainscoting, lots of pocket doors, hardwood on entire main floor. The large kitchen has an abundance of counterspace and cabinets. There is a pantry, breakfast nook and formal dining room which can be closed with french doors for private dining. The upper level was engineered and constructed to allow an expansion of the master bedroom (sketches available). Interior upgrades include granite countertop in the kitchen, Jennaire gas range and refrigerator, Bosch dishwasher, double deep stainless steel sink and upgraded faucet. The upper level has 3 bedrooms, a full bath with pedestal sink. The basement is fully finished with a 4th bedroom, 3/4 bath, light and bright family room, and large family room with deep sink and lots of cabinetry. There is additional storage under the stairs, plus a locked room off of the laundry room for valuables. The exterior features an easy-care maintenance yard with a stamped concrete patio, mature landscaping with huge trees, gates on both sides of the house as well as a large gate into the yard by the garage, an oversize all-brick garage and a fenced dog run.
Location
State CO
County Larimer
Zoning RES
Rooms
Basement Daylight, Full
Interior
Interior Features Pantry, Walk-In Closet(s)
Heating Forced Air
Cooling Attic Fan, Ceiling Fan(s), Central Air
Flooring Vinyl, Wood
Fireplaces Type Gas, Gas Log, Living Room
Equipment Satellite Dish
Fireplace N
Appliance Dishwasher, Microwave, Oven, Refrigerator, Self Cleaning Oven
Laundry In Unit
Exterior
Exterior Feature Dog Run
Garage Oversized
Garage Spaces 2.0
Fence Fenced
Utilities Available Cable Available, Electricity Available, Internet Access (Wired), Natural Gas Available
Roof Type Composition
Parking Type Oversized
Total Parking Spaces 2
Building
Lot Description Sprinklers In Front
Story Two
Sewer Public Sewer
Water Public
Level or Stories Two
Structure Type Brick
Schools
Elementary Schools Ivy Stockwell
Middle Schools Turner
High Schools Berthoud
School District Thompson R2-J
Others
Ownership Individual
Acceptable Financing Cash, Conventional, VA Loan
Listing Terms Cash, Conventional, VA Loan
Read Less Info
Want to know what your home might be worth? Contact us for a FREE valuation!

Our team is ready to help you sell your home for the highest possible price ASAP

© 2024 METROLIST, INC., DBA RECOLORADO® – All Rights Reserved
6455 S. Yosemite St., Suite 500 Greenwood Village, CO 80111 USA
Bought with Durango Steele Ltd.

Making real estate fun, simple and stress-free!






