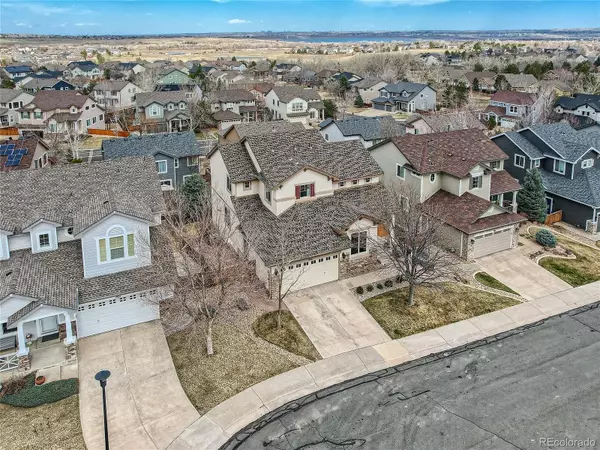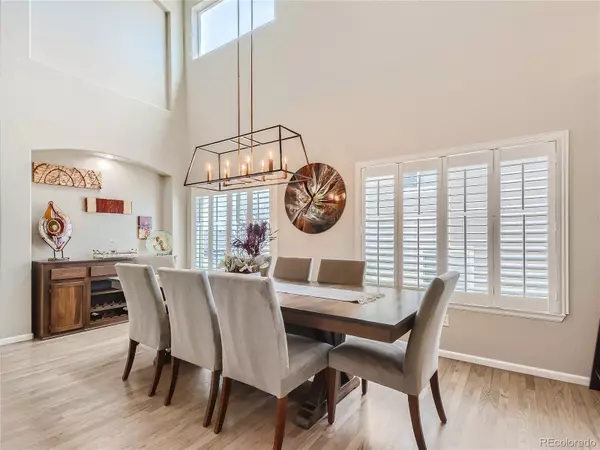$950,000
$939,900
1.1%For more information regarding the value of a property, please contact us for a free consultation.
4 Beds
4 Baths
3,707 SqFt
SOLD DATE : 05/26/2023
Key Details
Sold Price $950,000
Property Type Single Family Home
Sub Type Single Family Residence
Listing Status Sold
Purchase Type For Sale
Square Footage 3,707 sqft
Price per Sqft $256
Subdivision Chatfield Green
MLS Listing ID 8594988
Sold Date 05/26/23
Style Traditional
Bedrooms 4
Full Baths 3
Half Baths 1
Condo Fees $135
HOA Fees $45/qua
HOA Y/N Yes
Abv Grd Liv Area 2,304
Originating Board recolorado
Year Built 2003
Annual Tax Amount $4,018
Tax Year 2022
Lot Size 6,534 Sqft
Acres 0.15
Property Description
Enjoy unique nature of Trailmark in this home on cul-de-sac that dead ends into the Hogback with views galore both front and back. South facing drive for easy snow clearing, stucco exterior is low maintenance. New patio in front to relax street side. Kitchen remodeled 2021 with elegant finishes, slab backsplash, Bridgewood cabinets, undercounter lighting, smart integrated features, most cabinets power equipped for out of the way charging. Kitchen includes 48" Thermador 6 burner natural gas, stove side pot filler, double steam oven, panel covered wine refrigerator. Bosch appliances: counter depth refrigerator, dishwasher, drawer microwave.2021 remodeled FR with built in shelves and cabinets, show stopping 12x8' Jeld-Wen sliding glass door creating massive indoor/outdoor living space. FR has integrated speakers, natural gas fireplace. Large DR/living with 19' vaulted ceiling and updated lighting. Office space overlooks Hogback with adjacent 1/2 bath perfect for home office. Main BR suite has large expansive windows with water views of Chatfield Reservoir and Tech Center. 5 piece main bath, with both closets updated 2022 by California Closets. Heated tile floors, jacuzzi tub, rain shower. 2 additional BR's with Hogback views, adjacent 2 sink bathroom. 1400 sf walk out basement, integrated TV area with 5 speakers, 2 tier wet bar, 2 undercounter refrigerators, track lighting, guest BR with connecting bathroom, workout room, playroom, or home office. 2 levels of deck: main level 300 sq ft Trex with exquisite views, downstairs: large concrete patio. 60sq ft Tuff shed lean to. > 100K spent on recent remodel. Trailmark surrounded by JeffCo open space, Chatfield State Park, Denver Botanic Gardens. Within minutes you can mountain bike, hike trails, fish. An outdoor lovers dream!
Location
State CO
County Jefferson
Zoning SFR
Rooms
Basement Finished, Full, Sump Pump, Walk-Out Access
Interior
Interior Features Breakfast Nook, Built-in Features, Ceiling Fan(s), Eat-in Kitchen, Entrance Foyer, Five Piece Bath, Granite Counters, High Ceilings, High Speed Internet, Kitchen Island, Open Floorplan, Primary Suite, Quartz Counters, Radon Mitigation System, Smoke Free, Vaulted Ceiling(s), Walk-In Closet(s), Wired for Data
Heating Forced Air, Natural Gas
Cooling Central Air
Flooring Carpet, Linoleum, Tile, Wood
Fireplaces Number 1
Fireplaces Type Family Room
Fireplace Y
Appliance Bar Fridge, Convection Oven, Dishwasher, Disposal, Double Oven, Gas Water Heater, Microwave, Range, Range Hood, Refrigerator, Self Cleaning Oven, Sump Pump, Wine Cooler
Laundry In Unit
Exterior
Exterior Feature Private Yard, Rain Gutters
Parking Features Concrete, Dry Walled, Exterior Access Door, Finished, Floor Coating, Insulated Garage, Lighted, Storage
Garage Spaces 2.0
Fence Partial
Utilities Available Cable Available, Electricity Connected, Internet Access (Wired), Natural Gas Connected
View Mountain(s)
Roof Type Composition
Total Parking Spaces 2
Garage Yes
Building
Lot Description Cul-De-Sac, Foothills, Landscaped, Master Planned, Open Space, Sloped, Sprinklers In Front, Sprinklers In Rear
Foundation Concrete Perimeter
Sewer Public Sewer
Water Public
Level or Stories Two
Structure Type Stone, Stucco
Schools
Elementary Schools Shaffer
Middle Schools Falcon Bluffs
High Schools Chatfield
School District Jefferson County R-1
Others
Senior Community No
Ownership Individual
Acceptable Financing Cash, Conventional, FHA, VA Loan
Listing Terms Cash, Conventional, FHA, VA Loan
Special Listing Condition None
Pets Allowed Cats OK, Dogs OK
Read Less Info
Want to know what your home might be worth? Contact us for a FREE valuation!

Our team is ready to help you sell your home for the highest possible price ASAP

© 2025 METROLIST, INC., DBA RECOLORADO® – All Rights Reserved
6455 S. Yosemite St., Suite 500 Greenwood Village, CO 80111 USA
Bought with eXp Realty, LLC
Making real estate fun, simple and stress-free!






