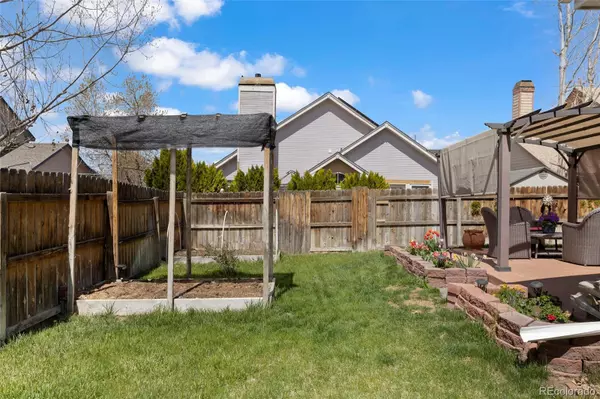$526,000
$475,000
10.7%For more information regarding the value of a property, please contact us for a free consultation.
5 Beds
3 Baths
2,408 SqFt
SOLD DATE : 05/26/2023
Key Details
Sold Price $526,000
Property Type Single Family Home
Sub Type Single Family Residence
Listing Status Sold
Purchase Type For Sale
Square Footage 2,408 sqft
Price per Sqft $218
Subdivision Prides Crossing
MLS Listing ID 1715350
Sold Date 05/26/23
Style Traditional
Bedrooms 5
Full Baths 2
Three Quarter Bath 1
Condo Fees $250
HOA Fees $20/ann
HOA Y/N Yes
Abv Grd Liv Area 1,220
Originating Board recolorado
Year Built 1986
Annual Tax Amount $1,937
Tax Year 2022
Lot Size 6,098 Sqft
Acres 0.14
Property Description
Welcome to this beautifully maintained ranch-style home in the highly sought-after Prides Crossing neighborhood! With 5 bedrooms, 3 bathrooms, a 2-car garage, and a finished basement, this home offers ample living space for families of all sizes. The fully fenced backyard is a gardener's paradise, complete with stunning gardens and a dog run. Inside, the home boasts newer appliances, James Hardy siding, and owned Tesla Solar Panels on the roof, making it an energy-efficient and low-maintenance choice for buyers.
Conveniently located within walking distance to Quincy reservoir, Piney Creek Trail, Community Pool, and Parks, this home is perfect for outdoor enthusiasts. Additionally, families will love the award-winning Cherry Creek School District. With no rent back needed, this home is ready for immediate occupancy. Don't miss your chance to own this gem in Prides Crossing!
Location
State CO
County Arapahoe
Rooms
Basement Finished, Full
Main Level Bedrooms 3
Interior
Interior Features Ceiling Fan(s), Five Piece Bath, High Ceilings, Laminate Counters, Primary Suite, Radon Mitigation System, Smoke Free, Vaulted Ceiling(s), Walk-In Closet(s)
Heating Forced Air, Natural Gas, Solar
Cooling Attic Fan, Central Air
Flooring Carpet, Linoleum, Wood
Fireplaces Number 1
Fireplaces Type Family Room, Wood Burning
Fireplace Y
Appliance Cooktop, Dishwasher, Disposal, Dryer, Microwave, Oven, Refrigerator, Washer
Laundry In Unit
Exterior
Exterior Feature Dog Run, Garden, Lighting, Private Yard
Garage Spaces 2.0
Fence Full
Utilities Available Cable Available, Electricity Available, Electricity Connected, Internet Access (Wired), Natural Gas Available, Natural Gas Connected, Phone Available, Phone Connected
Roof Type Composition, Solar Shingles
Total Parking Spaces 2
Garage Yes
Building
Lot Description Landscaped, Many Trees, Near Public Transit, Sprinklers In Front, Sprinklers In Rear
Sewer Public Sewer
Water Public
Level or Stories One
Structure Type Frame
Schools
Elementary Schools Meadow Point
Middle Schools Falcon Creek
High Schools Grandview
School District Cherry Creek 5
Others
Senior Community No
Ownership Individual
Acceptable Financing 1031 Exchange, Cash, Conventional, FHA, VA Loan
Listing Terms 1031 Exchange, Cash, Conventional, FHA, VA Loan
Special Listing Condition None
Pets Allowed Yes
Read Less Info
Want to know what your home might be worth? Contact us for a FREE valuation!

Our team is ready to help you sell your home for the highest possible price ASAP

© 2025 METROLIST, INC., DBA RECOLORADO® – All Rights Reserved
6455 S. Yosemite St., Suite 500 Greenwood Village, CO 80111 USA
Bought with Fresh Air Real Estate
Making real estate fun, simple and stress-free!






