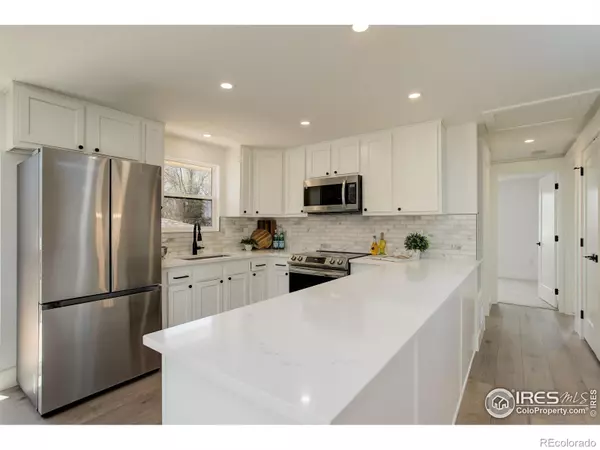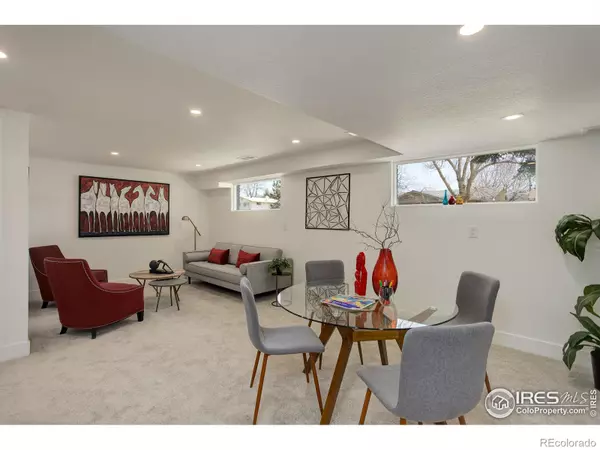$660,000
$649,000
1.7%For more information regarding the value of a property, please contact us for a free consultation.
3 Beds
2 Baths
1,920 SqFt
SOLD DATE : 05/26/2023
Key Details
Sold Price $660,000
Property Type Single Family Home
Sub Type Single Family Residence
Listing Status Sold
Purchase Type For Sale
Square Footage 1,920 sqft
Price per Sqft $343
Subdivision Norbert
MLS Listing ID IR986690
Sold Date 05/26/23
Style Contemporary
Bedrooms 3
Full Baths 1
Three Quarter Bath 1
HOA Y/N No
Abv Grd Liv Area 1,104
Originating Board recolorado
Year Built 1966
Annual Tax Amount $1,757
Tax Year 2022
Lot Size 6,969 Sqft
Acres 0.16
Property Description
Step into this immaculately, fully renovated downtown Longmont home and be prepared to be wowed. From the mechanical components to the designer finishes, this house has been completely transformed. Featuring new and updated electrical, plumbing, HVAC, a new sewer line, roof, siding and windows, solid doors, wood floors and custom trim work... this home truly has it all. The spacious interior boasts 3 bedrooms and several living areas, perfect for entertaining guests or simply relaxing with family. New large windows throughout provide plenty of natural light, making the space feel bright and welcoming. Outside, you'll love spending time in your fully fenced backyard with a large patio area, perfect for BBQs and outdoor gatherings. Located just a short walk from local parks, schools, shopping centers, and trendy restaurants, this home is perfectly situated. Built to last with every detail upgraded and superior craftsmanship, this home is your dream come true.
Location
State CO
County Boulder
Zoning RES
Rooms
Basement Daylight, Full, Walk-Out Access
Interior
Interior Features Eat-in Kitchen, Open Floorplan
Heating Forced Air
Cooling Central Air
Flooring Tile, Wood
Fireplace N
Appliance Dishwasher, Microwave, Oven, Refrigerator, Self Cleaning Oven
Laundry In Unit
Exterior
Garage Spaces 1.0
Fence Fenced
Utilities Available Electricity Available, Natural Gas Available
Roof Type Composition
Total Parking Spaces 1
Garage Yes
Building
Lot Description Level, Sprinklers In Front
Sewer Public Sewer
Water Public
Level or Stories Tri-Level
Structure Type Wood Frame
Schools
Elementary Schools Mountain View
Middle Schools Longs Peak
High Schools Longmont
School District St. Vrain Valley Re-1J
Others
Ownership Agent Owner
Acceptable Financing Cash, Conventional, FHA, VA Loan
Listing Terms Cash, Conventional, FHA, VA Loan
Read Less Info
Want to know what your home might be worth? Contact us for a FREE valuation!

Our team is ready to help you sell your home for the highest possible price ASAP

© 2024 METROLIST, INC., DBA RECOLORADO® – All Rights Reserved
6455 S. Yosemite St., Suite 500 Greenwood Village, CO 80111 USA
Bought with West and Main Homes Inc

Making real estate fun, simple and stress-free!






