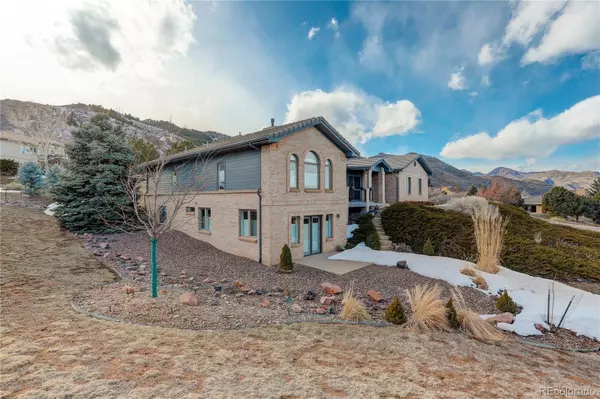$1,171,000
$1,250,000
6.3%For more information regarding the value of a property, please contact us for a free consultation.
4 Beds
4 Baths
4,306 SqFt
SOLD DATE : 05/31/2023
Key Details
Sold Price $1,171,000
Property Type Single Family Home
Sub Type Single Family Residence
Listing Status Sold
Purchase Type For Sale
Square Footage 4,306 sqft
Price per Sqft $271
Subdivision Roxborough
MLS Listing ID 8783316
Sold Date 05/31/23
Style Contemporary
Bedrooms 4
Full Baths 3
Condo Fees $2,275
HOA Fees $189/ann
HOA Y/N Yes
Originating Board recolorado
Year Built 1995
Annual Tax Amount $4,578
Tax Year 2021
Lot Size 0.660 Acres
Acres 0.66
Property Description
Stunning, completely remodeled modern contemporary ranch-walkout home! The home is located on a
quiet cul-de-sac featuring both privacy and breathtaking mountain views! This home boasts 4 bedrooms,
4 bathrooms, 3 car attached fully insulated garage with updated garage doors. This 4306 sq ft home is
sited on a huge 28,924 sq ft lot. As you walk into this dream home, there is an open floor plan, vaulted
ceilings and a gorgeous gas fireplace in the living room. The kitchen has all new cabinets, stainless steel
appliances, granite counter tops, new porcelain tile flooring, a custom built banquette/sitting area at the
bay window, and a large island. A large dining room adjoins the kitchen. The main floor primary
bedroom features stunning views and a walkout deck! The primary bath has been completely
remodeled with new vanities, plumbing, a curbless shower and a soaking tub. The spacious primary
walk-in closet features custom shelving. The 2nd bedroom on the main floor could be used as a
study/den. A contemporary open stairwell leads to a beautiful, large open family room on the lower
level with heated floors and an electric fireplace. The walkout lower level is well-suited for entertaining
with a kitchenette, a two-drawer beverage cooler and microwave. The basement also has 2 large
bedrooms, a full bathroom and a gym/craft room. The other updates are new doors, new exterior and
interior paint, exterior HardieBoard siding, updated electrical, new fixtures and trim, new hardwood
flooring throughout the basement level. The exterior is professionally landscaped and the basement
foundation is concrete reinforced foam-insulated block. The Arrowhead golf course surrounds the
subdivision. Bring your pickiest buyers. All Information provided herein is from sources deemed
reliable but not guaranteed. Listing Broker takes no responsibility for its accuracy and all information
must be independently verified by buyers.
Location
State CO
County Douglas
Zoning PUD
Rooms
Basement Bath/Stubbed, Finished, Full, Walk-Out Access
Main Level Bedrooms 2
Interior
Interior Features Built-in Features, Ceiling Fan(s), Eat-in Kitchen, Entrance Foyer, Five Piece Bath, Granite Counters, Kitchen Island, Open Floorplan, Primary Suite, Quartz Counters, Smoke Free, Utility Sink, Vaulted Ceiling(s), Walk-In Closet(s), Wet Bar
Heating Forced Air
Cooling Central Air
Flooring Cork, Tile, Wood
Fireplaces Number 2
Fireplaces Type Basement, Electric, Family Room, Gas, Living Room
Fireplace Y
Appliance Convection Oven, Dishwasher, Disposal, Microwave, Refrigerator, Self Cleaning Oven
Laundry In Unit
Exterior
Exterior Feature Garden, Gas Valve, Private Yard
Garage Concrete, Dry Walled, Finished, Insulated Garage, Storage
Garage Spaces 3.0
Utilities Available Cable Available, Electricity Available, Electricity Connected, Electricity To Lot Line, Internet Access (Wired), Natural Gas Available, Natural Gas Connected, Phone Available, Phone Connected
View Mountain(s)
Roof Type Concrete
Parking Type Concrete, Dry Walled, Finished, Insulated Garage, Storage
Total Parking Spaces 3
Garage Yes
Building
Lot Description Cul-De-Sac, Foothills, Landscaped, Many Trees, Mountainous, Open Space, Secluded, Sprinklers In Front, Sprinklers In Rear
Story One
Foundation Slab
Sewer Public Sewer
Water Public
Level or Stories One
Structure Type Brick, Other
Schools
Elementary Schools Roxborough
Middle Schools Ranch View
High Schools Thunderridge
School District Douglas Re-1
Others
Senior Community No
Ownership Individual
Acceptable Financing Cash, Conventional, FHA, VA Loan
Listing Terms Cash, Conventional, FHA, VA Loan
Special Listing Condition None
Pets Description Yes
Read Less Info
Want to know what your home might be worth? Contact us for a FREE valuation!

Our team is ready to help you sell your home for the highest possible price ASAP

© 2024 METROLIST, INC., DBA RECOLORADO® – All Rights Reserved
6455 S. Yosemite St., Suite 500 Greenwood Village, CO 80111 USA
Bought with Thrive Real Estate Group

Making real estate fun, simple and stress-free!






