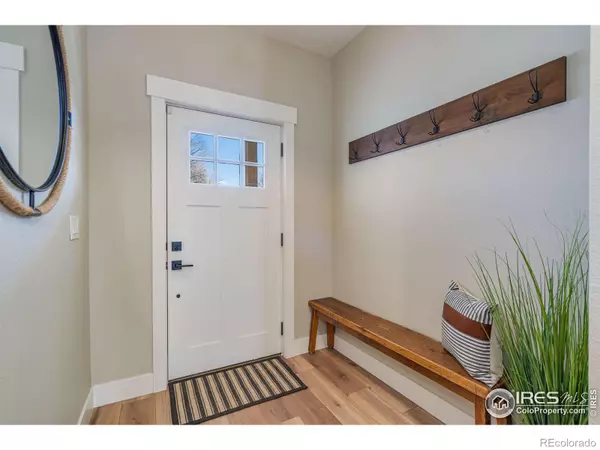$605,000
$614,900
1.6%For more information regarding the value of a property, please contact us for a free consultation.
3 Beds
2 Baths
1,652 SqFt
SOLD DATE : 05/31/2023
Key Details
Sold Price $605,000
Property Type Single Family Home
Sub Type Single Family Residence
Listing Status Sold
Purchase Type For Sale
Square Footage 1,652 sqft
Price per Sqft $366
Subdivision Kerns
MLS Listing ID IR986023
Sold Date 05/31/23
Style Cottage
Bedrooms 3
Full Baths 2
HOA Y/N No
Abv Grd Liv Area 1,652
Originating Board recolorado
Year Built 2021
Tax Year 2022
Lot Size 9,583 Sqft
Acres 0.22
Property Description
Built in 2021 by custom home builder Woodland Home Company, this three bed, two bath ranch-style home in the heart of Old Town truly has it all! Kitchen features a large oversized island, granite countertops and stainless appliances. Bright, open floor plan for ease of use between kitchen, living and dining rooms. Living room features built-in cabinets for added storage, shiplap wall, custom floating shelves made from reclaimed semi-truck floorboards and a one-of-a-kind 1800's reclaimed mantle. Dining room features a custom reclaimed light fixture hanging from the stunning vaulted ceiling. Primary bedroom features shiplap impact wall, large walk-in closet with built-ins and an en-suite bathroom with custom tile and glass shower door. Two additional main floor bedrooms both feature large closets, one bedroom with floating shelves also made from semi-truck floorboards. Second full main floor bathroom features bathtub and large storage pantry. Conveniently located main floor laundry. Solid core doors, 9ft + ceilings, tankless water heater and high end finishes throughout. Full basement is unfinished / fully customizable, currently offering a wonderful storage option. Available basement plan designed and, if completed, would add a fourth bedroom, third bathroom, rec room and wet bar. Large, two-tiered, partially covered back patio. Fully fenced back yard with built-in sand box, storage shed, and automated sprinkler system (in both front and back). Additional private parking (including RV) in back with potential to add a larger garage / shop. Separate, fully enclosed, pet relief area complete w turf and fire hydrant. A unique opportunity to own a nearly new build, with all the modern conveniences, in beautiful, historic Old Town Windsor. Short walk to Chimney Park Pool, baseball fields, parks, Tozer Elementary, thriving shops, restaurants, breweries and MORE. Just minutes from Windsor Lake and Pelican Lakes Golf Course. No HOA and no Metro!
Location
State CO
County Weld
Zoning SF1
Rooms
Basement Bath/Stubbed, Full, Unfinished
Main Level Bedrooms 3
Interior
Interior Features Eat-in Kitchen, Kitchen Island, Open Floorplan, Pantry, Vaulted Ceiling(s), Walk-In Closet(s)
Heating Forced Air
Cooling Ceiling Fan(s), Central Air
Fireplaces Type Gas
Equipment Satellite Dish
Fireplace N
Appliance Dishwasher, Disposal, Dryer, Microwave, Oven, Refrigerator, Washer
Laundry In Unit
Exterior
Garage RV Access/Parking
Garage Spaces 1.0
Fence Fenced
Utilities Available Cable Available, Electricity Available, Internet Access (Wired), Natural Gas Available
View City
Roof Type Composition
Total Parking Spaces 1
Garage Yes
Building
Lot Description Level, Sprinklers In Front
Sewer Public Sewer
Water Public
Level or Stories One
Structure Type Wood Frame
Schools
Elementary Schools Tozer
Middle Schools Windsor
High Schools Windsor
School District Other
Others
Ownership Agent Owner
Acceptable Financing Cash, Conventional, FHA, VA Loan
Listing Terms Cash, Conventional, FHA, VA Loan
Read Less Info
Want to know what your home might be worth? Contact us for a FREE valuation!

Our team is ready to help you sell your home for the highest possible price ASAP

© 2024 METROLIST, INC., DBA RECOLORADO® – All Rights Reserved
6455 S. Yosemite St., Suite 500 Greenwood Village, CO 80111 USA
Bought with Corcoran Perry & Co

Making real estate fun, simple and stress-free!






