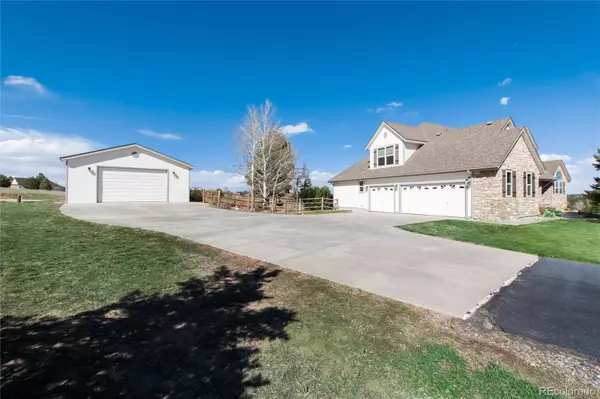$1,175,000
$1,150,000
2.2%For more information regarding the value of a property, please contact us for a free consultation.
5 Beds
4 Baths
3,918 SqFt
SOLD DATE : 06/02/2023
Key Details
Sold Price $1,175,000
Property Type Single Family Home
Sub Type Single Family Residence
Listing Status Sold
Purchase Type For Sale
Square Footage 3,918 sqft
Price per Sqft $299
Subdivision Stage Run
MLS Listing ID 4529888
Sold Date 06/02/23
Style Contemporary
Bedrooms 5
Full Baths 3
Half Baths 1
Condo Fees $491
HOA Fees $40/ann
HOA Y/N Yes
Abv Grd Liv Area 2,753
Originating Board recolorado
Year Built 1999
Annual Tax Amount $4,144
Tax Year 2022
Lot Size 5.750 Acres
Acres 5.75
Property Description
Gorgeous remodeled Elizabeth home on 5.75 acres. From the moment you enter you will be pleased with all the custom upgraded finishes. Two-story volume great room with a wall of windows draws you in to reveal new stained stair treds with custom tile risers, iron stair railing, stained ceiling beams and shelving next to the stone floor to ceiling fireplace. Rustic roman shades complete the sophisticated yet comfortable decor. The oversize windows in the great room create a home filled with light and sun. The stone fireplace and stained ceiling beams give this home an elegant Colorado feel. Peak around the corner to see an entirely new kitchen with top of the line appliances. The custom features throughout this home will charm you. Quiet cul-de-sac location near the heart of Elizabeth. Ground floor primary suite has direct access to the deck through french doors and The remodeled ensuite includes a soaking tub, new cabinets, mirror, lighting, shiplap accent wall, laminate wood flooring and paint. Upstairs are three large bedrooms each with their own walk-in closets The main floor office and new fiber optic lines make working from home ideal. . Full walk-out basement offers another large bedroom and bath with family room/game room area and French door to the yard. This home has plenty of room for everyone and your projects! Adjudicated water rights are included. Plenty of room for animals and gardening. Owners added new kitchen, flooring, windows, paint inside and out, insulated and drywalled the shop, added yard fencing and so much more. See the attached list of upgrades.
Location
State CO
County Elbert
Zoning RA-1
Rooms
Basement Bath/Stubbed, Finished, Walk-Out Access
Main Level Bedrooms 1
Interior
Interior Features Breakfast Nook, Ceiling Fan(s), Granite Counters, High Ceilings, High Speed Internet, Kitchen Island, Open Floorplan, Primary Suite, Smoke Free, Utility Sink, Vaulted Ceiling(s), Walk-In Closet(s)
Heating Baseboard
Cooling Central Air
Flooring Carpet, Laminate
Fireplaces Number 1
Fireplaces Type Family Room, Gas, Gas Log
Fireplace Y
Appliance Convection Oven, Cooktop, Dishwasher, Disposal, Down Draft, Dryer, Gas Water Heater, Microwave, Oven, Washer
Exterior
Exterior Feature Dog Run, Garden, Gas Valve, Private Yard, Rain Gutters
Garage Concrete, Dry Walled, Finished, Insulated Garage, Oversized
Garage Spaces 5.0
Utilities Available Electricity Connected, Internet Access (Wired), Natural Gas Connected
Roof Type Composition
Total Parking Spaces 5
Garage Yes
Building
Foundation Concrete Perimeter
Sewer Septic Tank
Water Well
Level or Stories Two
Structure Type Frame, Stone, Wood Siding
Schools
Elementary Schools Running Creek
Middle Schools Elizabeth
High Schools Elizabeth
School District Elizabeth C-1
Others
Senior Community No
Ownership Individual
Acceptable Financing Cash, Conventional, Jumbo, VA Loan
Listing Terms Cash, Conventional, Jumbo, VA Loan
Special Listing Condition None
Read Less Info
Want to know what your home might be worth? Contact us for a FREE valuation!

Our team is ready to help you sell your home for the highest possible price ASAP

© 2024 METROLIST, INC., DBA RECOLORADO® – All Rights Reserved
6455 S. Yosemite St., Suite 500 Greenwood Village, CO 80111 USA
Bought with Keller Williams Real Estate LLC

Making real estate fun, simple and stress-free!






