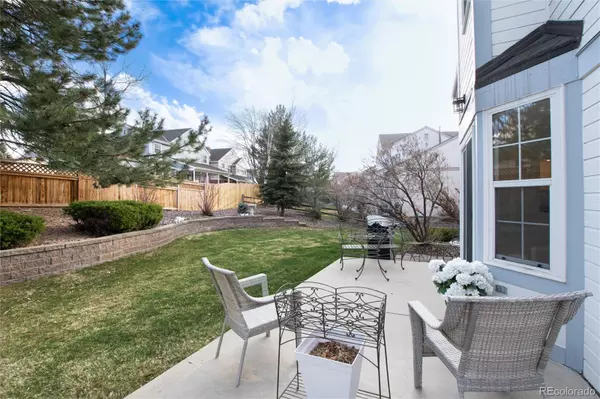$805,000
$825,000
2.4%For more information regarding the value of a property, please contact us for a free consultation.
5 Beds
3 Baths
2,643 SqFt
SOLD DATE : 06/01/2023
Key Details
Sold Price $805,000
Property Type Single Family Home
Sub Type Single Family Residence
Listing Status Sold
Purchase Type For Sale
Square Footage 2,643 sqft
Price per Sqft $304
Subdivision Governors Ranch
MLS Listing ID 7091730
Sold Date 06/01/23
Style Traditional
Bedrooms 5
Full Baths 2
Half Baths 1
Condo Fees $415
HOA Fees $34
HOA Y/N Yes
Abv Grd Liv Area 2,363
Originating Board recolorado
Year Built 1993
Annual Tax Amount $2,982
Tax Year 2022
Lot Size 6,969 Sqft
Acres 0.16
Property Description
Welcome to this amazing home nestled in the heart of Governors Ranch. Plenty of natural light shines throughout the entire home. The flowing layout offering an exquisite living experience. Updates include exterior paint, interior paint, LVP flooring, newer furnace. Meticulously maintained, this jewel of a property is ready for the next owners to enjoy! Upon entering the home, you'll notice an open floor plan that is warm and inviting. Multiple gathering spaces which make this the perfect home for peace and quiet or play. The fabulous kitchen is a chef's dream with plenty of cabinets and counter space, pantry, island, desk area & eating space area plus opens to the family room white and bright! New interior paint. Master suite with its own luxury bath & walk-in closet. 3 other secondary bedrooms on upper floor with a full bath. Main level with formal dining room and living room. Spacious family room off the kitchen area with fireplace and endless windows with plantation shutters and looking out onto the beautiful backyard plus very open to the kitchen. Main floor laundry as you come into the house from the garage and the washer and dryer is included. Main floor powder room- private and easy access on main. Plantation shutters. Wonderful outdoor space with mature landscaping and nice covered patio area. This one is must see. 2,363 finished sqft of perfection and a wonderful open basement, 1,228 sqft with a finished room (5th bedroom or office or bonus room) and the rest of the basement ready for you to finish how you want. This home encompasses both a stunning interior floor-plan as well as plenty of room to extend enjoyment outside of the main house. Act now! Information provided herein is from sources deemed reliable but not guaranteed and is provided without the intention that any buyer rely upon it. Listing Broker takes no responsibility for its accuracy and all information must be independently verified by buyers.
Location
State CO
County Jefferson
Zoning P-D
Rooms
Basement Full
Interior
Interior Features Breakfast Nook, Ceiling Fan(s), Eat-in Kitchen, Entrance Foyer, Five Piece Bath, High Ceilings, Kitchen Island, Open Floorplan, Pantry, Primary Suite, Smoke Free, Tile Counters, Vaulted Ceiling(s), Walk-In Closet(s)
Heating Forced Air, Natural Gas
Cooling None
Flooring Carpet, Laminate, Tile
Fireplaces Number 1
Fireplaces Type Family Room
Fireplace Y
Appliance Dishwasher, Dryer, Oven, Range, Refrigerator, Washer
Exterior
Exterior Feature Rain Gutters
Garage Spaces 3.0
Fence Full
Roof Type Composition
Total Parking Spaces 3
Garage Yes
Building
Lot Description Landscaped, Level, Many Trees, Master Planned, Near Public Transit, Sprinklers In Front, Sprinklers In Rear
Foundation Slab
Sewer Public Sewer
Water Public
Level or Stories Two
Structure Type Brick, Frame, Wood Siding
Schools
Elementary Schools Governor'S Ranch
Middle Schools Ken Caryl
High Schools Columbine
School District Jefferson County R-1
Others
Senior Community No
Ownership Individual
Acceptable Financing Cash, Conventional
Listing Terms Cash, Conventional
Special Listing Condition None
Pets Allowed Yes
Read Less Info
Want to know what your home might be worth? Contact us for a FREE valuation!

Our team is ready to help you sell your home for the highest possible price ASAP

© 2025 METROLIST, INC., DBA RECOLORADO® – All Rights Reserved
6455 S. Yosemite St., Suite 500 Greenwood Village, CO 80111 USA
Bought with RE/MAX PROFESSIONALS
Making real estate fun, simple and stress-free!






