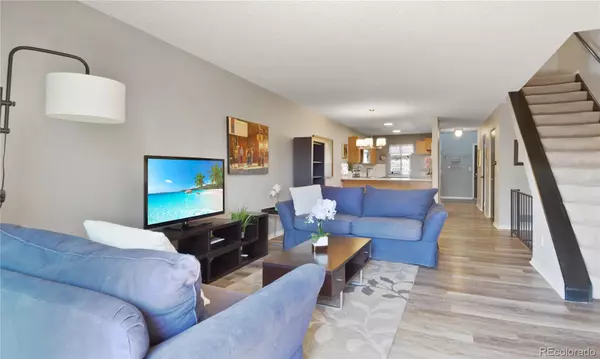$402,000
$399,900
0.5%For more information regarding the value of a property, please contact us for a free consultation.
2 Beds
3 Baths
1,966 SqFt
SOLD DATE : 06/02/2023
Key Details
Sold Price $402,000
Property Type Condo
Sub Type Condominium
Listing Status Sold
Purchase Type For Sale
Square Footage 1,966 sqft
Price per Sqft $204
Subdivision Windsong
MLS Listing ID 4076601
Sold Date 06/02/23
Bedrooms 2
Full Baths 2
Half Baths 1
Condo Fees $359
HOA Fees $359/mo
HOA Y/N Yes
Abv Grd Liv Area 1,376
Originating Board recolorado
Year Built 1985
Annual Tax Amount $1,759
Tax Year 2022
Lot Size 871 Sqft
Acres 0.02
Property Description
Warm & Welcoming! From the moment you step inside, you'll be impressed by the beautiful updated flooring, paint, and lighting. The living room is the perfect place to relax and unwind, with a cozy wood fireplace. The dining room provides ample space for dinner parties or family gatherings. Enjoy cooking up a storm or entertaining guests in the kitchen featuring newer appliances and a convenient island with bar seating. You'll love the spacious primary bedroom, with its large walk-in closet and full bathroom. The upper level also features an additional bedroom and full bath, perfect for guests or family—no need to worry about laundry day. The upper-level laundry room includes a washer and dryer, making it easy and convenient. And the lower-level flex space is the perfect spot for a family room, home office, home gym or even an additional bedroom. The property includes a single garage and an exclusive right-to-use parking space adjacent to the home. The complex also offers two pools, two clubhouses, and two tennis courts, providing endless opportunities for entertainment and relaxation. Plus, close proximity to Highland Canal Trail, Cooks Rec Center and neighborhood parks make it easy to enjoy the great outdoors. Don't miss out on the opportunity to call this stunning property your new home!
Location
State CO
County Arapahoe
Rooms
Basement Bath/Stubbed, Full
Interior
Interior Features Ceiling Fan(s), Entrance Foyer, Kitchen Island, Open Floorplan, Pantry, Primary Suite, Smart Thermostat, Walk-In Closet(s)
Heating Forced Air, Natural Gas
Cooling Central Air
Flooring Carpet, Laminate
Fireplaces Number 1
Fireplaces Type Living Room, Wood Burning
Fireplace Y
Appliance Dishwasher, Dryer, Microwave, Oven, Refrigerator, Washer
Laundry In Unit
Exterior
Garage Spaces 1.0
Roof Type Composition
Total Parking Spaces 2
Garage Yes
Building
Sewer Public Sewer
Water Public
Level or Stories Two
Structure Type Brick, Frame, Wood Siding
Schools
Elementary Schools Eastridge
Middle Schools Prairie
High Schools Overland
School District Cherry Creek 5
Others
Senior Community No
Ownership Individual
Acceptable Financing Cash, Conventional
Listing Terms Cash, Conventional
Special Listing Condition None
Read Less Info
Want to know what your home might be worth? Contact us for a FREE valuation!

Our team is ready to help you sell your home for the highest possible price ASAP

© 2025 METROLIST, INC., DBA RECOLORADO® – All Rights Reserved
6455 S. Yosemite St., Suite 500 Greenwood Village, CO 80111 USA
Bought with Keller Williams Integrity Real Estate LLC
Making real estate fun, simple and stress-free!






