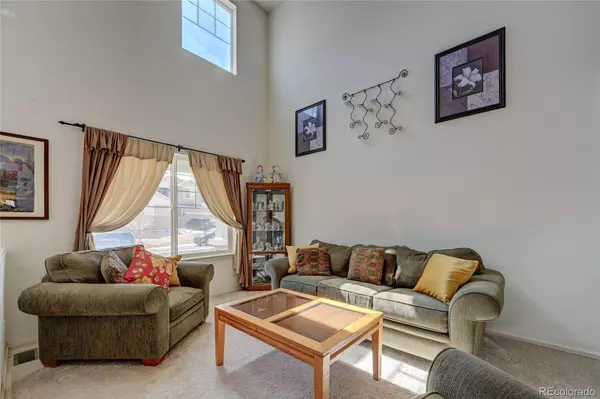$660,000
$685,000
3.6%For more information regarding the value of a property, please contact us for a free consultation.
5 Beds
3 Baths
2,740 SqFt
SOLD DATE : 06/05/2023
Key Details
Sold Price $660,000
Property Type Single Family Home
Sub Type Single Family Residence
Listing Status Sold
Purchase Type For Sale
Square Footage 2,740 sqft
Price per Sqft $240
Subdivision Saddle Rock Highlands
MLS Listing ID 3838745
Sold Date 06/05/23
Style Contemporary
Bedrooms 5
Full Baths 1
Three Quarter Bath 2
Condo Fees $625
HOA Fees $52/ann
HOA Y/N Yes
Abv Grd Liv Area 2,740
Originating Board recolorado
Year Built 2005
Annual Tax Amount $4,530
Tax Year 2022
Lot Size 7,405 Sqft
Acres 0.17
Property Description
Spacious 5 bed, 3 bath home. Solar Panels are owned and will transfer to new owner and no monthly charge or need to qualify the savings on electricity alone will help your bottom line! Open and bright entrance with 2 story ceiling, living room and formal dining room. Expansive kitchen with dozens of cabinets and drawers, ceramic counter, glass cooktop, double oven is convection and has air fryer ability and is WIFI capable. Dishwasher, microwave, side by side refrigerator all included. Eat in kitchen space can accommodate a large table and has a built in desk area. Sliding glass door leads to the elevated deck overlooking the backyard. Family room features a gas fireplace, built in shelf space and huge window for natural light. Main floor bedroom is next to 3/4 bath for home office, guests, elderly relative. Convenient main floor laundry with access to garage comes with built in cabinets and convenient countertop with washer & dryer included! Upper level master bedroom is large and comfy with vaulted ceiling, large window & space for all the furniture you desire. Master bath features a custom walk in shower with overhead rain shower head and handheld wand, bench seat and an incredible amount of natural light. Vanity and counter feature dual sinks, bronze fixtures, mirrors and plenty of accents. Walk in master closet is large with ample storage. All 3 secondary bedrooms are good sized and all have large closets and plenty of natural light. Convenient hall closets and a full bath is shared by secondary bedrooms. All interior doors are 6 panel style. Basement is a walk out and is unfinished with excellent natural light and multiple egress windows, two sump pits and a rough in for future bath. There is a small area next to sliding door used as access by dog and will be removed before closing. Backyard is level and good sized with stamped concrete patio. Garden area is fenced with a separate irrigation system and convenient timer attached. New roof in 2018.
Location
State CO
County Arapahoe
Rooms
Basement Bath/Stubbed, Full, Interior Entry, Unfinished, Walk-Out Access
Main Level Bedrooms 1
Interior
Interior Features Ceiling Fan(s), Eat-in Kitchen, Pantry, Smoke Free, Walk-In Closet(s)
Heating Forced Air, Natural Gas
Cooling Central Air
Flooring Carpet, Laminate, Linoleum, Tile, Wood
Fireplaces Number 1
Fireplaces Type Family Room
Fireplace Y
Appliance Convection Oven, Cooktop, Dishwasher, Disposal, Double Oven, Dryer, Microwave, Range Hood, Refrigerator, Washer
Exterior
Exterior Feature Dog Run, Garden, Private Yard, Rain Gutters
Garage Concrete
Garage Spaces 3.0
Fence Full
Utilities Available Electricity Connected, Internet Access (Wired), Natural Gas Connected
Roof Type Composition
Total Parking Spaces 3
Garage Yes
Building
Lot Description Level, Sprinklers In Front, Sprinklers In Rear
Foundation Concrete Perimeter, Slab
Sewer Public Sewer
Water Public
Level or Stories Two
Structure Type Concrete, Frame, Wood Siding
Schools
Elementary Schools Dakota Valley
Middle Schools Sky Vista
High Schools Eaglecrest
School District Cherry Creek 5
Others
Senior Community No
Ownership Individual
Acceptable Financing Cash, Conventional, FHA, VA Loan
Listing Terms Cash, Conventional, FHA, VA Loan
Special Listing Condition None
Read Less Info
Want to know what your home might be worth? Contact us for a FREE valuation!

Our team is ready to help you sell your home for the highest possible price ASAP

© 2024 METROLIST, INC., DBA RECOLORADO® – All Rights Reserved
6455 S. Yosemite St., Suite 500 Greenwood Village, CO 80111 USA
Bought with A&T Colorado Realty

Making real estate fun, simple and stress-free!






