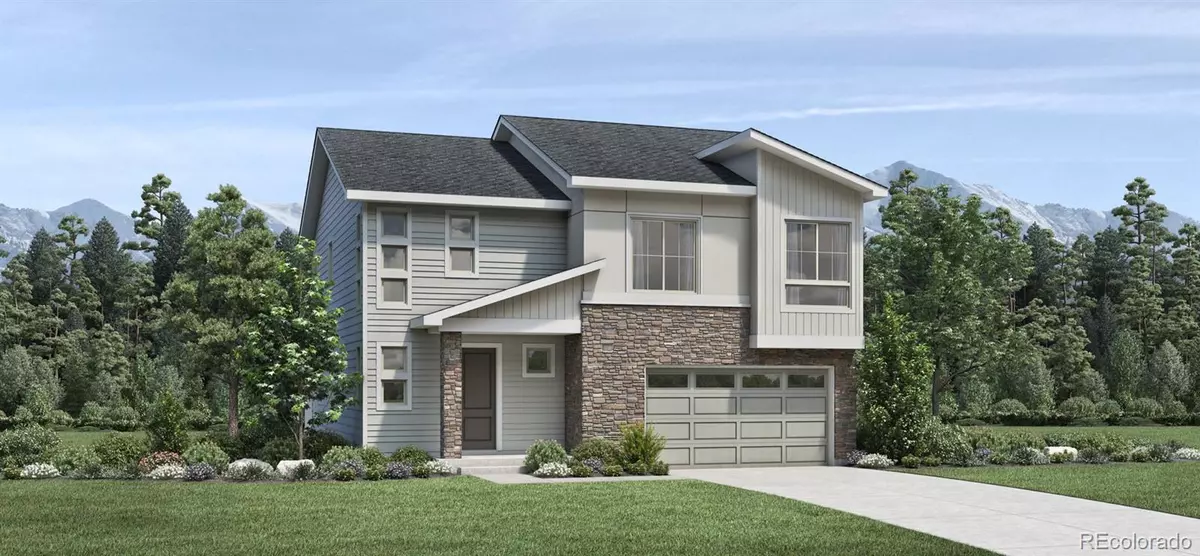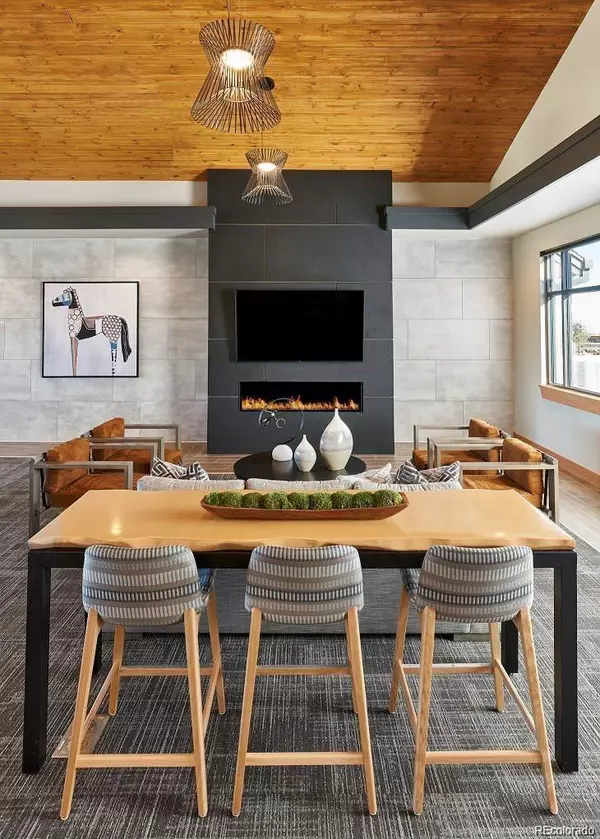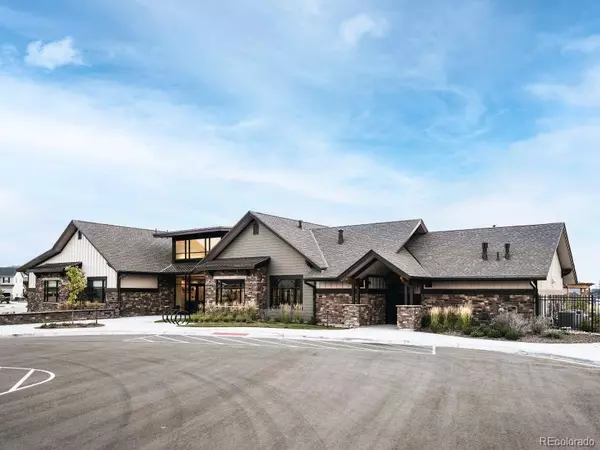$700,000
$725,000
3.4%For more information regarding the value of a property, please contact us for a free consultation.
3 Beds
3 Baths
2,401 SqFt
SOLD DATE : 06/06/2023
Key Details
Sold Price $700,000
Property Type Single Family Home
Sub Type Single Family Residence
Listing Status Sold
Purchase Type For Sale
Square Footage 2,401 sqft
Price per Sqft $291
Subdivision North Hill
MLS Listing ID 3313470
Sold Date 06/06/23
Bedrooms 3
Full Baths 2
Half Baths 1
Condo Fees $120
HOA Fees $120/mo
HOA Y/N Yes
Abv Grd Liv Area 2,401
Originating Board recolorado
Year Built 2023
Annual Tax Amount $9,062
Tax Year 2022
Lot Size 6,098 Sqft
Acres 0.14
Property Description
New Toll Brothers home, ready in Summer of 2023 with limited time $20,000 financing incentive! The Eldorado plan welcomes you with a beautiful foyer with stunning 19' ceilings and stylish open rail with stained handrail. Throughout the main floor, you'll enjoy the elegant engineered wood floors. The sun-filled great room also features soaring vaulted ceilings surrounding a cozy gas fireplace framed with tumbled marble tile and a stained wood mantel. You'll love the 12' center-meet sliding glass doors that open to a lovely covered patio. The spacious kitchen features gourmet stainless steel Whirlpool appliances including a 5-burner gas cook top, sleek perimeter cabinets in a White Icing finish, complemented by beautiful beige quartz counter tops. You'll love the extra storage and prep space at the expanded kitchen island, featuring cabinets in a Chai Latte finish. A flex space on the main level would make a great home office/pet space/storage, or whatever you need. Upstairs, a generous primary bedroom suite features large windows to bathe the space in natural light, and a very large walk-in closet. A spa-like Primary Bathroom features a private water closet, a deep soaking tub flanked by separate vanities with quartz countertops, and a beautiful frameless glass shower enclosure with designer floor and wall tile. Two additional bedrooms are spacious, and each feature walk-in closets. You'll love the convenience of the upstairs Laundry Room with base cabinets for storage. Enjoy the spacious 3-car garage.
Don`t miss this opportunity to be a part of our amenity rich community in Thornton! North Hill's resort-style amenities center features community gathering rooms, a zero-entry community pool, hot tub, state of the art fitness center, trails and 9-acre park with basketball court.
Location
State CO
County Adams
Rooms
Basement Crawl Space, Partial, Sump Pump, Unfinished
Interior
Interior Features Breakfast Nook, Eat-in Kitchen, Entrance Foyer, Five Piece Bath, Granite Counters, High Ceilings, Kitchen Island, Pantry, Primary Suite, Radon Mitigation System, Smoke Free, Walk-In Closet(s)
Heating Forced Air
Cooling Central Air
Flooring Carpet, Tile, Vinyl, Wood
Fireplaces Number 1
Fireplaces Type Family Room
Fireplace Y
Appliance Cooktop, Dishwasher, Disposal, Microwave, Range, Self Cleaning Oven, Sump Pump
Exterior
Exterior Feature Lighting, Private Yard
Garage Spaces 3.0
Utilities Available Cable Available
Roof Type Composition
Total Parking Spaces 3
Garage Yes
Building
Lot Description Level, Sprinklers In Front
Foundation Concrete Perimeter
Sewer Public Sewer
Level or Stories Two
Structure Type Cement Siding, Frame, Rock
Schools
Elementary Schools West Ridge
Middle Schools Roger Quist
High Schools Riverdale Ridge
School District School District 27-J
Others
Senior Community No
Ownership Builder
Acceptable Financing Cash, Conventional, FHA, Jumbo, VA Loan
Listing Terms Cash, Conventional, FHA, Jumbo, VA Loan
Special Listing Condition None
Read Less Info
Want to know what your home might be worth? Contact us for a FREE valuation!

Our team is ready to help you sell your home for the highest possible price ASAP

© 2025 METROLIST, INC., DBA RECOLORADO® – All Rights Reserved
6455 S. Yosemite St., Suite 500 Greenwood Village, CO 80111 USA
Bought with HomeSmart
Making real estate fun, simple and stress-free!






