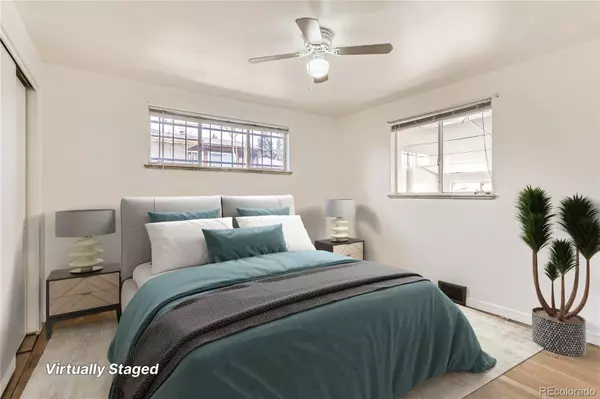$450,000
$465,000
3.2%For more information regarding the value of a property, please contact us for a free consultation.
2 Beds
2 Baths
840 SqFt
SOLD DATE : 06/08/2023
Key Details
Sold Price $450,000
Property Type Single Family Home
Sub Type Single Family Residence
Listing Status Sold
Purchase Type For Sale
Square Footage 840 sqft
Price per Sqft $535
Subdivision Ruby Hill
MLS Listing ID 4725455
Sold Date 06/08/23
Style Traditional
Bedrooms 2
Full Baths 1
Three Quarter Bath 1
HOA Y/N No
Abv Grd Liv Area 840
Originating Board recolorado
Year Built 1955
Annual Tax Amount $1,703
Tax Year 2022
Lot Size 6,534 Sqft
Acres 0.15
Property Description
Welcome home to this lovingly cared for Ruby Hill home with endless potential! A treed fenced front yard highlighted by a serene pond welcome you into the classic brick home via a charming secure front porch. The original hardwood floors gleam throughout the main floor that offers a spacious living room, a dining room, a kitchen, a sizable bedroom with 2 closets, and a full bathroom. Brilliant natural light streams into the must-see sunroom that adds nearly 400 square feet of living space to the home and is anchored by a cozy gas fireplace. The finished full basement has new flooring throughout and provides an expansive family room, flexible den/office space, an additional bedroom, a bathroom, and a sizable laundry room that could also serve as as second kitchen (it comes with an included fridge and range). Other updates include the hot water tank and a new motor on the furnace. A generous fenced backyard awaits personalization from your green thumb. Amazing location within Ruby Hill; 1 block from miles of trails and Godsman Park and Elementary, and a few blocks to Ruby Hill Park and the Levitt Pavilion, RTD, shopping, and dining.
Location
State CO
County Denver
Zoning E-SU-DX
Rooms
Basement Finished, Full, Interior Entry
Main Level Bedrooms 1
Interior
Interior Features Ceiling Fan(s), In-Law Floor Plan, Open Floorplan, Pantry, Tile Counters, Utility Sink
Heating Forced Air
Cooling None
Flooring Laminate, Tile, Vinyl, Wood
Fireplaces Number 1
Fireplaces Type Gas, Other
Fireplace Y
Appliance Dryer, Gas Water Heater, Range, Range Hood, Refrigerator, Self Cleaning Oven, Washer
Exterior
Exterior Feature Private Yard, Rain Gutters, Water Feature
Parking Features Concrete
Fence Full
Utilities Available Cable Available, Electricity Connected, Natural Gas Connected
View Mountain(s)
Roof Type Composition
Total Parking Spaces 1
Garage No
Building
Lot Description Corner Lot, Landscaped, Level, Near Public Transit
Sewer Public Sewer
Water Public
Level or Stories One
Structure Type Brick
Schools
Elementary Schools Godsman
Middle Schools Compass Academy
High Schools Abraham Lincoln
School District Denver 1
Others
Senior Community No
Ownership Individual
Acceptable Financing Cash, Conventional, FHA, VA Loan
Listing Terms Cash, Conventional, FHA, VA Loan
Special Listing Condition None
Read Less Info
Want to know what your home might be worth? Contact us for a FREE valuation!

Our team is ready to help you sell your home for the highest possible price ASAP

© 2025 METROLIST, INC., DBA RECOLORADO® – All Rights Reserved
6455 S. Yosemite St., Suite 500 Greenwood Village, CO 80111 USA
Bought with RE/MAX ALLIANCE
Making real estate fun, simple and stress-free!






