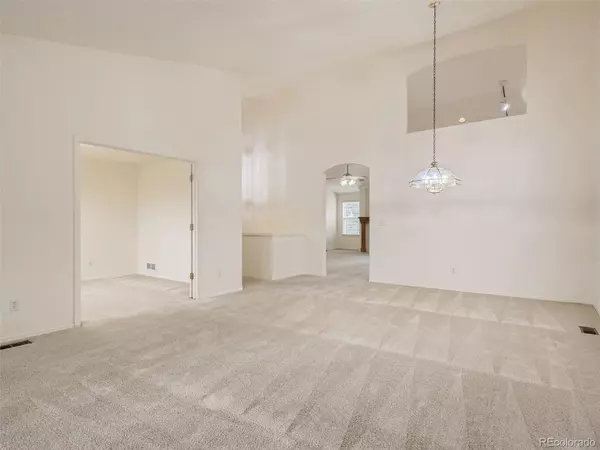$725,000
$685,000
5.8%For more information regarding the value of a property, please contact us for a free consultation.
4 Beds
2 Baths
2,142 SqFt
SOLD DATE : 06/13/2023
Key Details
Sold Price $725,000
Property Type Single Family Home
Sub Type Single Family Residence
Listing Status Sold
Purchase Type For Sale
Square Footage 2,142 sqft
Price per Sqft $338
Subdivision Village At Green Mountain
MLS Listing ID 4373811
Sold Date 06/13/23
Bedrooms 4
Full Baths 2
Condo Fees $140
HOA Fees $46/qua
HOA Y/N Yes
Originating Board recolorado
Year Built 1995
Annual Tax Amount $2,817
Tax Year 2022
Lot Size 6,534 Sqft
Acres 0.15
Property Description
Calling all HGTV Fans - this is the "no demo reno" you've been looking for! Since it was built in 1995, this 4 bed, 2 bath home has been owned by one family. Meticulously maintained, this ranch style home has the "good bones" that every DIY'er dreams of. Pride of ownership is reflected throughout the house, where you'll find recently updated HVAC, recently updated bathroom and laundry room flooring, freshly cleaned carpet, and an immaculate kitchen. The primary suite features a spacious bathroom and walk in closet, with dual vanities, and a soaking tub overlooking the backyard. The secondary bathroom is perfectly situated for sharing, with separate bathing and vanity areas. Need room to grow or for storage? The unfinished basement has a bathroom already roughed in and egress windows. You'll find more updates on the exterior, including a recent exterior paint job, and recently replaced fencing. Rosebushes in the front are awaiting some loving attention, and the back deck is a great space for entertaining in the summer. The whole house is light, bright, and airy, and with its good bones, all it needs now is someone with vision to give it that WOW factor!! It's conveniently located close to Bear Creek Lake and Red Rocks, with easy access to C470 and I70, and the Bear Creek Lake hiking trails are just a hop, skip, and a jump away. You will not be disappointed when you come see this beautiful property for yourself!
Location
State CO
County Jefferson
Rooms
Basement Unfinished
Main Level Bedrooms 4
Interior
Interior Features Breakfast Nook, Ceiling Fan(s), Eat-in Kitchen, Five Piece Bath, High Ceilings, Kitchen Island, Laminate Counters, Open Floorplan, Pantry, Smoke Free, Synthetic Counters, Vaulted Ceiling(s), Walk-In Closet(s)
Heating Forced Air
Cooling Central Air
Flooring Carpet, Vinyl, Wood
Fireplaces Number 1
Fireplaces Type Family Room
Fireplace Y
Appliance Dishwasher, Disposal, Dryer, Gas Water Heater, Microwave, Oven, Range, Refrigerator, Washer
Exterior
Exterior Feature Private Yard, Rain Gutters
Garage Concrete
Garage Spaces 2.0
Fence Full
View Mountain(s)
Roof Type Composition
Parking Type Concrete
Total Parking Spaces 2
Garage Yes
Building
Lot Description Irrigated, Landscaped, Sprinklers In Front, Sprinklers In Rear
Story One
Sewer Public Sewer
Water Public
Level or Stories One
Structure Type Frame
Schools
Elementary Schools Rooney Ranch
Middle Schools Dunstan
High Schools Green Mountain
School District Jefferson County R-1
Others
Senior Community No
Ownership Individual
Acceptable Financing Cash, Conventional, FHA, VA Loan
Listing Terms Cash, Conventional, FHA, VA Loan
Special Listing Condition None
Read Less Info
Want to know what your home might be worth? Contact us for a FREE valuation!

Our team is ready to help you sell your home for the highest possible price ASAP

© 2024 METROLIST, INC., DBA RECOLORADO® – All Rights Reserved
6455 S. Yosemite St., Suite 500 Greenwood Village, CO 80111 USA
Bought with Lori Moore Realty, LLC

Making real estate fun, simple and stress-free!






