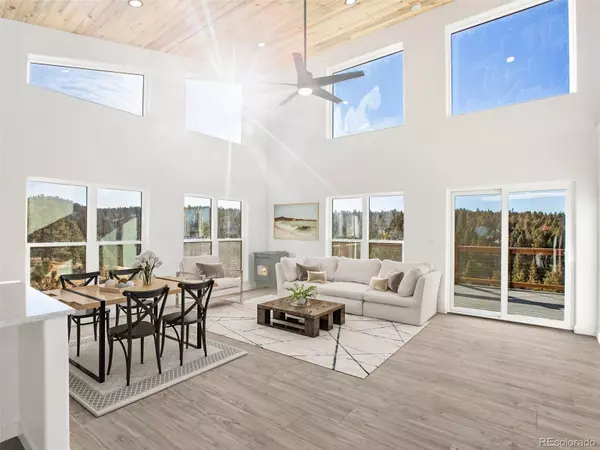$544,900
$549,900
0.9%For more information regarding the value of a property, please contact us for a free consultation.
3 Beds
2 Baths
1,814 SqFt
SOLD DATE : 06/09/2023
Key Details
Sold Price $544,900
Property Type Single Family Home
Sub Type Single Family Residence
Listing Status Sold
Purchase Type For Sale
Square Footage 1,814 sqft
Price per Sqft $300
Subdivision Colorado Mountain Estates
MLS Listing ID 2259942
Sold Date 06/09/23
Bedrooms 3
Full Baths 2
Condo Fees $47
HOA Fees $3/ann
HOA Y/N Yes
Abv Grd Liv Area 1,814
Originating Board recolorado
Year Built 2021
Annual Tax Amount $1,493
Tax Year 2022
Lot Size 0.530 Acres
Acres 0.53
Property Description
Newer Construction. This custom gem was completed approximately 1 year ago and was designed for this lot to maximize views of the mountain ranges to the south and west. The custom features are endless. Starting with the outside, this mountain chalet has a class 4 metal roof that is resilient to the elements along with custom prefinished LP Smartside siding. The large deck, featuring Trex composite decking, provides a great place to relax with fabulous views! Inside the entire house is clad in high quality LVP flooring. The kitchen features premium stainless appliances, quartz countertops, 42” tall upper cabinets and is finished off with the custom backslash. The ceilings are nearly 16 foot tall at the back wall, providing an amazing southern view and are covered in custom tongue and groove blue stain pine to provide a modern mountain feel. The windows are equipped with custom motorized SmartWings blinds. The living room has a pellet stove that is rated to heat the entire house on a cold winter night in the mountains. The finished loft over the master bedroom can be accessed with a sleek fold down access stairs and includes custom railings for safety. The master bath ensuite is an oasis of its own with a soaker tub that provides a view of the outdoors and a custom tile shower surround, walk in closet and a laundry room with a high end washer and dryer. The lower level includes two
more bedrooms and a full bathroom. The house is also equipped with a radon mitigation system. Located on a cu-de-sac, this location provides a quiet low traffic setting. This home is truly a work of art! There's even an area designed to park an RV. Located just minutes from the town of Florissant, Divide, Cripple Creek and only 30 minutes from Woodland Park make this a great location. Gold metal fishing, boating, amazing hiking and ATV trails are all less than 1 hour away. Skiing is less than 2 hours away!
Location
State CO
County Teller
Zoning R-1
Rooms
Basement Partial
Main Level Bedrooms 1
Interior
Interior Features Ceiling Fan(s), High Ceilings, High Speed Internet, Kitchen Island, Radon Mitigation System, Stone Counters, Vaulted Ceiling(s), Walk-In Closet(s)
Heating Forced Air, Propane
Cooling Other
Fireplaces Number 1
Fireplaces Type Living Room, Pellet Stove
Fireplace Y
Appliance Dishwasher, Double Oven, Dryer, Refrigerator, Self Cleaning Oven, Washer
Exterior
Garage Spaces 2.0
Fence None
Utilities Available Electricity Connected, Propane
Roof Type Metal
Total Parking Spaces 2
Garage Yes
Building
Lot Description Cul-De-Sac, Level, Meadow, Mountainous, Sloped
Sewer Septic Tank
Water Well
Level or Stories Two
Structure Type Wood Siding
Schools
Elementary Schools Cresson
Middle Schools Cripple Creek-Victor
High Schools Cripple Creek-Victor
School District Cripple Creek-Victor Re-1
Others
Senior Community No
Ownership Builder
Acceptable Financing Cash, Conventional, VA Loan
Listing Terms Cash, Conventional, VA Loan
Special Listing Condition None
Read Less Info
Want to know what your home might be worth? Contact us for a FREE valuation!

Our team is ready to help you sell your home for the highest possible price ASAP

© 2024 METROLIST, INC., DBA RECOLORADO® – All Rights Reserved
6455 S. Yosemite St., Suite 500 Greenwood Village, CO 80111 USA
Bought with Erin and James Real Estate, LLC

Making real estate fun, simple and stress-free!






