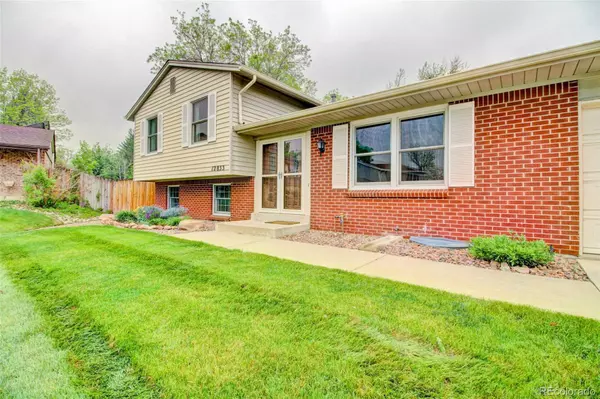$536,000
$525,000
2.1%For more information regarding the value of a property, please contact us for a free consultation.
3 Beds
3 Baths
1,585 SqFt
SOLD DATE : 06/15/2023
Key Details
Sold Price $536,000
Property Type Single Family Home
Sub Type Single Family Residence
Listing Status Sold
Purchase Type For Sale
Square Footage 1,585 sqft
Price per Sqft $338
Subdivision Lake Village
MLS Listing ID 7922970
Sold Date 06/15/23
Style Traditional
Bedrooms 3
Full Baths 1
Three Quarter Bath 2
HOA Y/N No
Abv Grd Liv Area 1,585
Originating Board recolorado
Year Built 1977
Annual Tax Amount $2,693
Tax Year 2022
Lot Size 10,018 Sqft
Acres 0.23
Property Description
This 3 bed/3 bath home is both elegant and inviting. From the moment you step inside, you'll notice the spacious living areas and the beautiful hardwood floors. The large windows allow plenty of natural light to flow throughout the home, adding to the bright and airy atmosphere. The living areas of this home are perfect for entertaining guests or spending time with family. The beautiful fireplace in the family room adds warmth and charm to the space. You'll love cooking and entertaining in this kitchen, complete with granite countertops and a brand-new stove/cooktop. Upstairs the primary bedroom has its own private bathroom that has been remodeled with beautiful tile flooring, walk-in tiled shower with glass door, and quartz countertops. The secondary bedrooms are generously sized with large closets and plenty of natural light. Whether you need a home office, a guest room, or a space for your kids to call their own, these additional bedrooms and bathrooms provide the perfect solution. The secondary bath features tile flooring and quartz counters as well. The basement completes this home with a large rec area with wet bar, perfect for entertaining or game nights. The outdoor living space in this home is truly exceptional. The private landscaped backyard is a lush oasis, with beautiful greenery and garden features. Whether you're relaxing on the covered patio or entertaining guests, you'll love spending time in this beautiful outdoor space. Located in the convenient and desirable Eastlake community, custom built by Bill Wall Homes, with lakes and walking trails just outside. There are also plenty of nearby amenities and attractions, and light rail is just minutes away, making commuting a breeze. Whether you're looking for top-rated schools or easy commute options, this neighborhood has it all. In addition, the home has a new roof and gutters 2020, new water heater 2022, and newer windows, furnace and AC. Come check it out, so much more to discover!
Location
State CO
County Adams
Zoning RES
Rooms
Basement Finished, Partial
Interior
Interior Features Eat-in Kitchen, Granite Counters, Primary Suite, Quartz Counters, Smart Thermostat, Smoke Free, Wet Bar
Heating Forced Air, Natural Gas
Cooling Central Air
Flooring Carpet, Tile, Wood
Fireplaces Number 1
Fireplaces Type Family Room, Wood Burning Stove
Fireplace Y
Appliance Dishwasher, Disposal, Dryer, Gas Water Heater, Humidifier, Microwave, Oven, Range, Refrigerator, Washer
Exterior
Exterior Feature Garden, Private Yard
Parking Features Concrete, Dry Walled, Exterior Access Door
Garage Spaces 2.0
Fence Full
Utilities Available Electricity Connected, Natural Gas Connected, Phone Connected
Roof Type Composition
Total Parking Spaces 2
Garage Yes
Building
Lot Description Cul-De-Sac, Landscaped, Level, Near Public Transit, Sprinklers In Front, Sprinklers In Rear
Sewer Public Sewer
Water Public
Level or Stories Tri-Level
Structure Type Brick, Frame, Vinyl Siding
Schools
Elementary Schools Tarver
Middle Schools Century
High Schools Horizon
School District Adams 12 5 Star Schl
Others
Senior Community No
Ownership Individual
Acceptable Financing Cash, Conventional, FHA, VA Loan
Listing Terms Cash, Conventional, FHA, VA Loan
Special Listing Condition None
Read Less Info
Want to know what your home might be worth? Contact us for a FREE valuation!

Our team is ready to help you sell your home for the highest possible price ASAP

© 2025 METROLIST, INC., DBA RECOLORADO® – All Rights Reserved
6455 S. Yosemite St., Suite 500 Greenwood Village, CO 80111 USA
Bought with KELLER WILLIAMS AVENUES REALTY
Making real estate fun, simple and stress-free!






