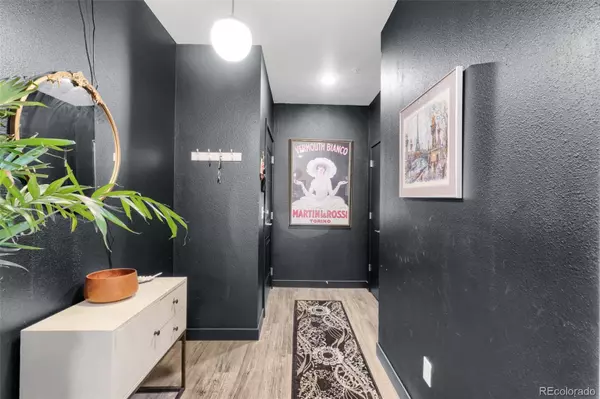$196,298
$196,298
For more information regarding the value of a property, please contact us for a free consultation.
2 Beds
2 Baths
900 SqFt
SOLD DATE : 06/16/2023
Key Details
Sold Price $196,298
Property Type Condo
Sub Type Condominium
Listing Status Sold
Purchase Type For Sale
Square Footage 900 sqft
Price per Sqft $218
Subdivision Central Park Flats
MLS Listing ID 1502568
Sold Date 06/16/23
Bedrooms 2
Full Baths 2
Condo Fees $175
HOA Fees $175/mo
HOA Y/N Yes
Abv Grd Liv Area 900
Originating Board recolorado
Year Built 2021
Annual Tax Amount $557
Tax Year 2022
Property Description
Upgrades Galore!! From the moment you enter you will feel you are in a model home. Entry way is welcoming and inviting. It opens up to bright light kitchen featuring quartz countertops, upgraded stainless steel appliances, ample white cabinetry, and designer light fixtures. The large island is sure to please and makes entertaining easy. Throughout the home is beautiful laminate flooring. The open living room is in between 2 spacious bedrooms. Primary has own en-suite bathroom and walk-in closet. Secondary bedroom has lots of natural light and is close to laundry room and another large full bathroom. This home is better than new. Don't miss the rare opportunity to own this beautiful condo in Central Park's highly desireable neighborhood within minutes to shopping and entertaining and it's cheaper than rent. ***Home is part of Denver Affordable Housing Program and is subject to their requirements. Please make sure you are working with a lender
who is familiar with the income qualifications and restrictions: for information on down payment and closing cost
assistance refer to https://www.denvergov.org/Government/Agencies-Departments-Offices/Departments-of-HousingStability. 1 person household Must Make no less than $41,050 and no more than $62,600 for 2 person household Must
make no less than $46,900 and no more than $71,550 3 person household must make no less than $52,750 and no more
than $80,500 4 person household must make no less than $58,600 and no more than $89,400 5 person household Must
make no less than $63,300 and no more than $96,600 6 person household Must make no less than $68,000 and no more
than $103,750. **All employed household members income must be within the Area Median Income (AMI) Limits for the
home. The total housing payment (principal, interest, taxes, insurance and HOA dues) may not exceed 35% of the total
household income.*** Investors are not eligible for this property.
Location
State CO
County Denver
Rooms
Main Level Bedrooms 2
Interior
Interior Features Eat-in Kitchen, Entrance Foyer, Kitchen Island, Quartz Counters
Heating Forced Air
Cooling Central Air
Flooring Laminate
Fireplace N
Appliance Dishwasher, Disposal, Microwave, Oven, Refrigerator
Laundry In Unit
Exterior
Parking Features Asphalt
Roof Type Architecural Shingle
Total Parking Spaces 1
Garage No
Building
Sewer Public Sewer
Level or Stories One
Structure Type Brick
Schools
Elementary Schools Willow
Middle Schools Denver Discovery
High Schools Northfield
School District Denver 1
Others
Senior Community No
Ownership Individual
Acceptable Financing Cash, Conventional, FHA, VA Loan
Listing Terms Cash, Conventional, FHA, VA Loan
Special Listing Condition None
Read Less Info
Want to know what your home might be worth? Contact us for a FREE valuation!

Our team is ready to help you sell your home for the highest possible price ASAP

© 2025 METROLIST, INC., DBA RECOLORADO® – All Rights Reserved
6455 S. Yosemite St., Suite 500 Greenwood Village, CO 80111 USA
Bought with NON MLS PARTICIPANT
Making real estate fun, simple and stress-free!






