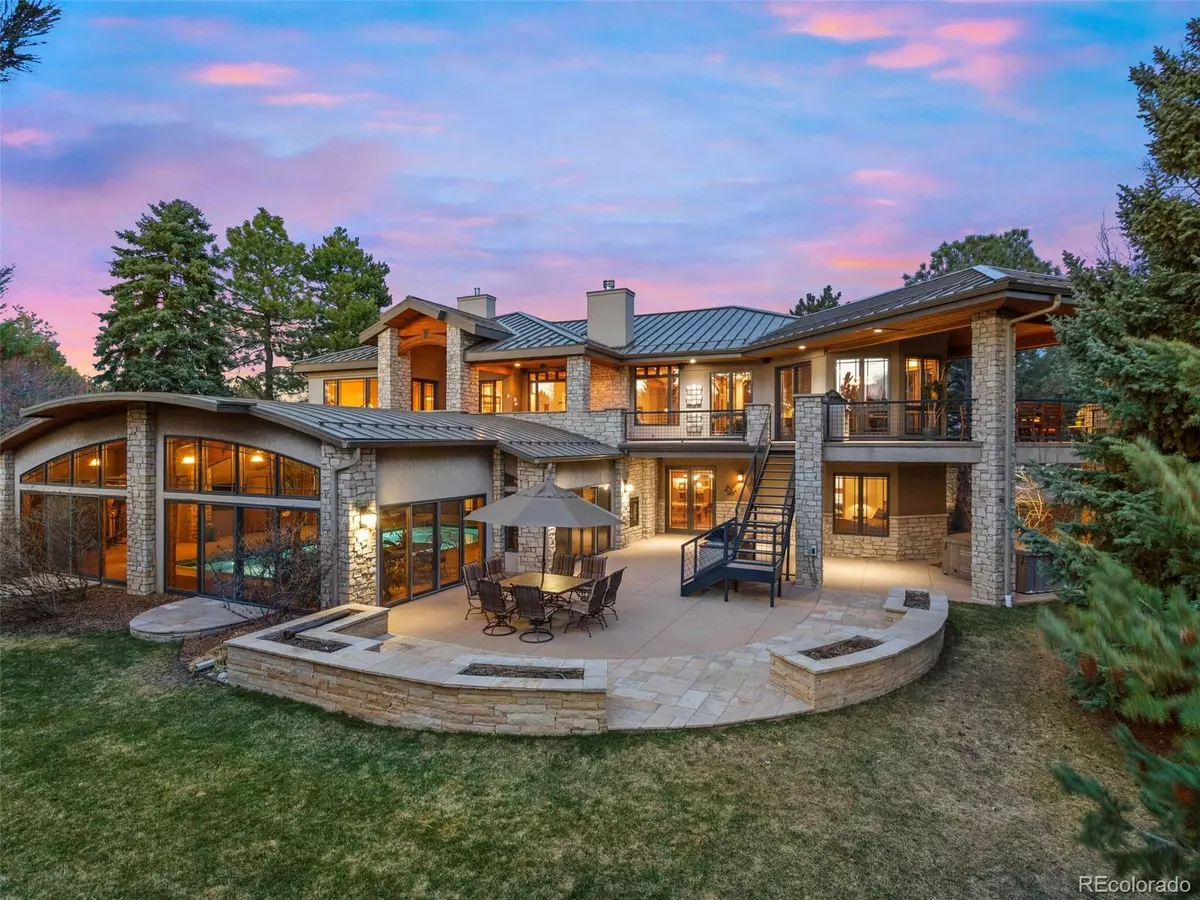$3,600,000
$3,385,000
6.4%For more information regarding the value of a property, please contact us for a free consultation.
4 Beds
6 Baths
8,529 SqFt
SOLD DATE : 06/16/2023
Key Details
Sold Price $3,600,000
Property Type Single Family Home
Sub Type Single Family Residence
Listing Status Sold
Purchase Type For Sale
Square Footage 8,529 sqft
Price per Sqft $422
Subdivision Mountain Rangeview
MLS Listing ID 2842146
Sold Date 06/16/23
Style Mountain Contemporary
Bedrooms 4
Full Baths 2
Half Baths 2
Three Quarter Bath 2
HOA Y/N No
Originating Board recolorado
Year Built 2005
Annual Tax Amount $14,043
Tax Year 2022
Lot Size 1.460 Acres
Acres 1.46
Property Description
Welcome to this incredibly beautiful Colorado Contemporary Masterpiece. Nestled among soaring pines on a pastoral 1.46 acre site, the home was specifically designed to bring the outdoors in, with lovely entertainment areas that showcase a serene setting. The property features an open concept floor plan, extensive beam work, custom wood columns, modern design elements, intricate stonework and crisp paint hues. Architectural details include 14' ceilings with acoustic maple wood accents and an abundance of windows which flood the home in natural light. The kitchen offers an exceptional level of quality both in finish detail and design. Featuring slab granite countertops, custom mahogany cabinetry and top of the line stainless steel appliances including a Wolf six burner gas range, Wolf convection oven, Dacor warming drawer, two Asko dishwashers, microwave, Sub-zero refrigerator, wine cooler and two beverage drawers. A spectacular birch wood barrel ceiling showcases the center island which is perfectly suited for entertaining. This property features two staircases, with an elevator for access to the lower level and garage. The Primary Suite offers a sitting area with mountain views, large wood and onyx accented fireplace and a vaulted ceiling with exposed beam work. The lower level includes 3 bedroom suites, study, wet bar w/billiards area, family room, laundry room and storage. The crowning glory is the architecturally significant pool house complete with massive cedar beam work, indoor pool, fitness room, fireplace surrounded by floor to ceiling windows and doors which bring the outdoors in. A 4 car garage with room for golf cart or 5th car, storage room and workspace. Enjoy over 4000sq ft of patio and deck space w/snow melt system on upper deck and front patio, a garden w/shed and raised beds, volleyball court and horseshoe pit. Front Range Road is a wonderful neighborhood with tree lined streets, pastoral lots and a lifestyle that offers the charm of days gone by.
Location
State CO
County Arapahoe
Zoning RES
Rooms
Basement Exterior Entry, Finished, Full, Interior Entry, Walk-Out Access
Main Level Bedrooms 1
Interior
Interior Features Breakfast Nook, Built-in Features, Ceiling Fan(s), Central Vacuum, Eat-in Kitchen, Elevator, Entrance Foyer, Five Piece Bath, Granite Counters, High Ceilings, Jack & Jill Bathroom, Kitchen Island, Open Floorplan, Pantry, Primary Suite, Radon Mitigation System, Smoke Free, Sound System, Hot Tub, Walk-In Closet(s), Wet Bar
Heating Natural Gas, Radiant Floor
Cooling Central Air
Flooring Carpet, Concrete, Stone
Fireplaces Number 3
Fireplaces Type Great Room, Primary Bedroom, Recreation Room
Fireplace Y
Appliance Dishwasher, Disposal, Dryer, Gas Water Heater, Microwave, Range Hood, Refrigerator, Self Cleaning Oven, Warming Drawer, Washer, Wine Cooler
Exterior
Exterior Feature Garden, Gas Grill, Lighting, Private Yard, Spa/Hot Tub
Garage Circular Driveway, Concrete, Dry Walled, Heated Garage, Lighted, Oversized, Storage
Garage Spaces 4.0
Fence Partial
Pool Indoor
Utilities Available Cable Available, Electricity Connected, Natural Gas Connected, Phone Available
View Mountain(s)
Roof Type Metal
Parking Type Circular Driveway, Concrete, Dry Walled, Heated Garage, Lighted, Oversized, Storage
Total Parking Spaces 4
Garage Yes
Building
Lot Description Irrigated, Landscaped, Level, Many Trees
Story One
Foundation Structural
Sewer Public Sewer
Water Public
Level or Stories One
Structure Type Stone, Stucco
Schools
Elementary Schools Runyon
Middle Schools Euclid
High Schools Heritage
School District Littleton 6
Others
Senior Community No
Ownership Individual
Acceptable Financing Cash, Conventional, VA Loan
Listing Terms Cash, Conventional, VA Loan
Special Listing Condition None
Pets Description Cats OK, Dogs OK
Read Less Info
Want to know what your home might be worth? Contact us for a FREE valuation!

Our team is ready to help you sell your home for the highest possible price ASAP

© 2024 METROLIST, INC., DBA RECOLORADO® – All Rights Reserved
6455 S. Yosemite St., Suite 500 Greenwood Village, CO 80111 USA
Bought with Milehimodern

Making real estate fun, simple and stress-free!






