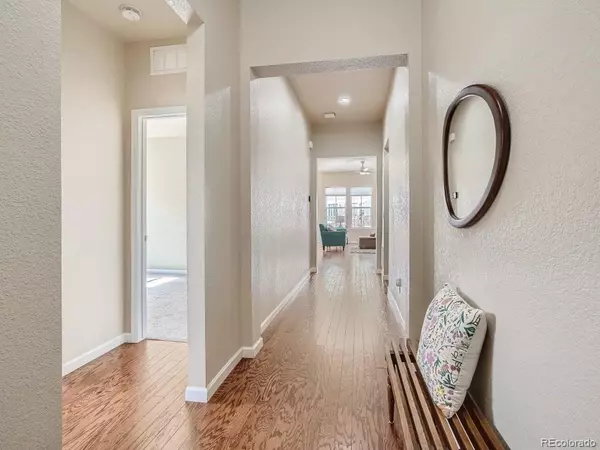$960,000
$975,000
1.5%For more information regarding the value of a property, please contact us for a free consultation.
4 Beds
3 Baths
3,296 SqFt
SOLD DATE : 06/20/2023
Key Details
Sold Price $960,000
Property Type Single Family Home
Sub Type Single Family Residence
Listing Status Sold
Purchase Type For Sale
Square Footage 3,296 sqft
Price per Sqft $291
Subdivision Trails At Coal Creek
MLS Listing ID 4871616
Sold Date 06/20/23
Style Contemporary
Bedrooms 4
Full Baths 3
Condo Fees $58
HOA Fees $58/mo
HOA Y/N Yes
Abv Grd Liv Area 1,648
Originating Board recolorado
Year Built 2017
Annual Tax Amount $4,209
Tax Year 2022
Lot Size 0.320 Acres
Acres 0.32
Property Description
Looking for a place that has that new-home sheen but without any new-home hassles? This meticulously maintained 4-bedroom hits the mark and enjoys a large lot that’s been lovingly cultivated with flowering plants, lush greenery, a stone patio with bench seating, and a wood deck for entertaining under the stars. In an adored neighborhood that’s minutes from two charming downtowns—Louisville and Lafayette—plus great schools, trails and amenities, you’ll discover a true community feel with proximity to Boulder and Denver, too. Enjoy the convenience of single-level living in a ranch-style, open-concept layout that centers around a bright, sunny living room with a gas fireplace and built-ins. It easily flows to the kitchen, beside a big, granite-topped island and gleaming, pecan-hued cabinetry. Privacy awaits in your primary suite, with great light, a dual-sink vanity, and a floor-to-ceiling tiled shower with a bench. More amazing spaces await in the impeccably finished basement, which has a huge rec room and an extra bedroom and bath. Located across the street from a picnic area and playground and a half block from the magnificent Coal Creek Trail, you’ll always have fresh-air fun right out your door.
Location
State CO
County Boulder
Rooms
Basement Finished
Main Level Bedrooms 3
Interior
Interior Features Ceiling Fan(s), Eat-in Kitchen, Five Piece Bath, High Ceilings, Kitchen Island, Open Floorplan, Pantry, Primary Suite, Radon Mitigation System, Smoke Free, Walk-In Closet(s)
Heating Forced Air
Cooling Central Air
Flooring Carpet, Tile, Wood
Fireplaces Number 1
Fireplaces Type Gas, Living Room
Fireplace Y
Appliance Dishwasher, Dryer, Microwave, Oven, Range, Refrigerator, Washer
Laundry In Unit
Exterior
Exterior Feature Garden
Garage Spaces 2.0
Fence Partial
Utilities Available Electricity Connected, Internet Access (Wired), Natural Gas Connected
Roof Type Composition
Total Parking Spaces 2
Garage Yes
Building
Lot Description Irrigated, Landscaped, Sprinklers In Front
Sewer Public Sewer
Water Public
Level or Stories One
Structure Type Frame
Schools
Elementary Schools Ryan
Middle Schools Angevine
High Schools Centaurus
School District Boulder Valley Re 2
Others
Senior Community No
Ownership Individual
Acceptable Financing Cash, Conventional
Listing Terms Cash, Conventional
Special Listing Condition None
Read Less Info
Want to know what your home might be worth? Contact us for a FREE valuation!

Our team is ready to help you sell your home for the highest possible price ASAP

© 2024 METROLIST, INC., DBA RECOLORADO® – All Rights Reserved
6455 S. Yosemite St., Suite 500 Greenwood Village, CO 80111 USA
Bought with Keller Williams DTC

Making real estate fun, simple and stress-free!






