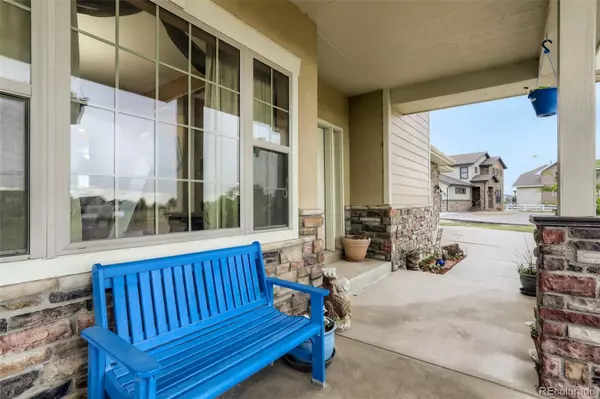$810,000
$830,000
2.4%For more information regarding the value of a property, please contact us for a free consultation.
3 Beds
3 Baths
2,661 SqFt
SOLD DATE : 06/20/2023
Key Details
Sold Price $810,000
Property Type Single Family Home
Sub Type Single Family Residence
Listing Status Sold
Purchase Type For Sale
Square Footage 2,661 sqft
Price per Sqft $304
Subdivision Box Elder North Homesite
MLS Listing ID 5856561
Sold Date 06/20/23
Style Traditional
Bedrooms 3
Full Baths 2
Half Baths 1
Condo Fees $170
HOA Fees $170/mo
HOA Y/N Yes
Originating Board recolorado
Year Built 2006
Annual Tax Amount $4,090
Tax Year 2021
Lot Size 4.090 Acres
Acres 4.09
Property Description
NEW LOWER PRICE!!! MOTIVATED SELLER-bring all reasonable offers/seller concession considered. Assumable low interest rate loan. FANTASTIC commuter location with ELBOW ROOM & PEACE + QUIET! You'll love the lifestyle options with this small farm/4-H animal property or your very private sanctuary. Spacious and energy efficient 4,512 sf house on 4.09 acres backing to open space makes it feel really private (except for the wildlife visitors all year round). Enjoy amazing views from the deck, patio or wrap around front porch. Experience the "WOW" factor the moment you walk in to the open concept custom home with new carpet & interior paint, dramatic vaulted ceilings, hand-troweled drywall finish, massive great room w/fireplace, main level offers additional media/bonus room & separate dining room. Gourmet kitchen features slab granite, stainless appliances, walk-in pantry & breakfast nook w/sliding doors to deck. Main floor primary suite with luxury bath (ohhhh-look at that dreamy jetted bathtub!) and walk-in closet. Upstairs 2 large bedrooms are separated by a full bath, upper level laundry room (second laundry room available in main level mud room). Room to grow in the unfinished garden level basement with rough-in for 4th bathroom. Add a large shop if you need more than the attached 3-car garage and two newer sheds (one for animals with electricity + water & one for tack/storage) as the HOA will allow a larger barn or detached garage. Well maintained with newer central a/c, pressure tank and septic pump. High speed internet included in HOA fee. Community well supplies non-potable water for irrigation. Radon mitigated, fire suppression system, 2x6 construction, low maintenance stucco/stone exterior. Two parcels convey-see Broker remarks. Horses and small 4-H animals allowed. Close to DIA, Barr Lake State Park, several small lakes/creeks. Buyer to verify all.
Location
State CO
County Adams
Zoning P-U-D
Rooms
Basement Daylight, Full, Unfinished
Main Level Bedrooms 1
Interior
Interior Features Breakfast Nook, Eat-in Kitchen, Entrance Foyer, Granite Counters, High Ceilings, High Speed Internet, Jet Action Tub, Open Floorplan, Pantry, Primary Suite, Radon Mitigation System, Smoke Free, Utility Sink, Vaulted Ceiling(s), Walk-In Closet(s)
Heating Forced Air
Cooling Central Air
Fireplaces Type Family Room
Fireplace N
Appliance Dishwasher, Disposal, Microwave, Oven, Range, Refrigerator
Exterior
Garage 220 Volts, Asphalt, Concrete, Oversized
Garage Spaces 3.0
Fence Fenced Pasture, Partial
Utilities Available Cable Available, Electricity Connected, Internet Access (Wired), Natural Gas Connected, Phone Available, Phone Connected
View Meadow, Plains, Valley
Roof Type Composition
Parking Type 220 Volts, Asphalt, Concrete, Oversized
Total Parking Spaces 3
Garage Yes
Building
Lot Description Meadow, Open Space, Suitable For Grazing
Story Two
Sewer Septic Tank
Water Well
Level or Stories Two
Structure Type Frame, Stone, Stucco
Schools
Elementary Schools Mary E Pennock
Middle Schools Overland Trail
High Schools Brighton
School District School District 27-J
Others
Senior Community No
Ownership Individual
Acceptable Financing Cash, Conventional
Listing Terms Cash, Conventional
Special Listing Condition None
Read Less Info
Want to know what your home might be worth? Contact us for a FREE valuation!

Our team is ready to help you sell your home for the highest possible price ASAP

© 2024 METROLIST, INC., DBA RECOLORADO® – All Rights Reserved
6455 S. Yosemite St., Suite 500 Greenwood Village, CO 80111 USA
Bought with Resident Realty

Making real estate fun, simple and stress-free!






