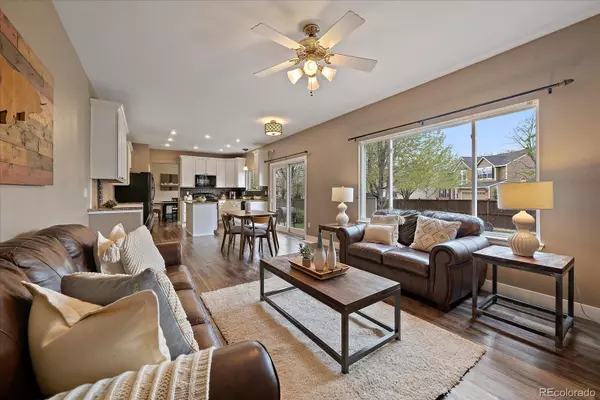$840,000
$825,000
1.8%For more information regarding the value of a property, please contact us for a free consultation.
4 Beds
4 Baths
3,113 SqFt
SOLD DATE : 06/21/2023
Key Details
Sold Price $840,000
Property Type Single Family Home
Sub Type Single Family Residence
Listing Status Sold
Purchase Type For Sale
Square Footage 3,113 sqft
Price per Sqft $269
Subdivision The Villages At Raccoon Creek
MLS Listing ID 5850230
Sold Date 06/21/23
Style Traditional
Bedrooms 4
Full Baths 3
Half Baths 1
Condo Fees $70
HOA Fees $70/mo
HOA Y/N Yes
Abv Grd Liv Area 2,204
Originating Board recolorado
Year Built 1996
Annual Tax Amount $4,938
Tax Year 2022
Lot Size 6,534 Sqft
Acres 0.15
Property Description
Welcome to the Villages at Raccoon Creek at Grant Ranch! This Updated Two Story Brings a Wealth of Amenities in One of the Area's Most Sought After Locales. From the Gracious Front Entry to the Oversized Rear Yard, this Home Invites You to Settle In. Upgraded Luxury Vinyl Wood-look Flooring Throughout Main and Upper Floors. Updated Kitchen with Painted Cabs and Stainless Appliances. Spacious Family Room with Gas Fireplace Flanked by Built Ins. Large Dining Room Fit for a Holiday Meals with a Crowd + Sitting Area/Den/Formal Living Area. Ample Built In Storage in the Mudroom off the Garage Makes Unloading a Breeze. Upper Level Boasts a Gracious, Light Filled Primary Suite with Five Piece Refreshed Bath and Walk In Closet. You'll Also Find Three Additional Nicely Appointed Bedrooms with Accompanying Full Bath with Oversized Vanity. The Finished Basement Features Another Full Bath and Wide Open Rec/Lounging/Guest Space Making it the Perfect Hang Out Spot or Guest Suite Area. The Private, Fully Fenced Backyard Offers Plenty of Room to Move or Relax on Summer Evenings with a Paver Patio and Lush Sod. Newer Roof and Windows. Enjoy Grant Ranch's Array of Fantastic Amenities Including a Fitness Center, Pool, Tennis, Clubhouse, Parks, Playgrounds & Miles of Tree Lined Walking Paths. Nearby You'll Also Find Racoon Creek Golf Course and Bowles Reservoir Marina. You're Also Minutes Away from Loads of Dining and Retail Including Lake House Kitchen & Tavern, Dutch Bros, Trader Joes, Target and Southwest Plaza.
Location
State CO
County Denver
Zoning R-2-A
Rooms
Basement Finished, Partial
Interior
Interior Features Ceiling Fan(s), Eat-in Kitchen, Five Piece Bath, Granite Counters, Kitchen Island, Primary Suite
Heating Forced Air
Cooling Central Air
Flooring Carpet, Vinyl, Wood
Fireplaces Number 1
Fireplaces Type Family Room, Gas, Gas Log
Fireplace Y
Appliance Dishwasher, Disposal, Dryer, Microwave, Oven, Range, Washer
Laundry In Unit
Exterior
Exterior Feature Private Yard
Garage Spaces 2.0
Fence Full
Utilities Available Electricity Available, Electricity Connected, Natural Gas Available, Natural Gas Connected
Roof Type Composition
Total Parking Spaces 2
Garage Yes
Building
Lot Description Level, Sprinklers In Front, Sprinklers In Rear
Sewer Public Sewer
Water Public
Level or Stories Two
Structure Type Brick, Frame
Schools
Elementary Schools Grant Ranch E-8
Middle Schools Grant Ranch E-8
High Schools John F. Kennedy
School District Denver 1
Others
Senior Community No
Ownership Individual
Acceptable Financing Cash, Conventional, FHA, VA Loan
Listing Terms Cash, Conventional, FHA, VA Loan
Special Listing Condition None
Read Less Info
Want to know what your home might be worth? Contact us for a FREE valuation!

Our team is ready to help you sell your home for the highest possible price ASAP

© 2025 METROLIST, INC., DBA RECOLORADO® – All Rights Reserved
6455 S. Yosemite St., Suite 500 Greenwood Village, CO 80111 USA
Bought with LIV Sotheby's International Realty
Making real estate fun, simple and stress-free!






