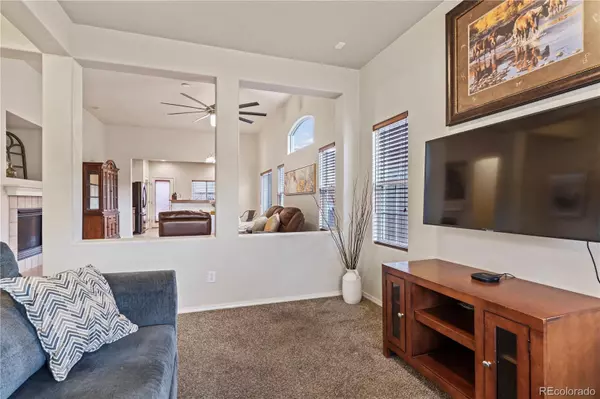$529,000
$535,000
1.1%For more information regarding the value of a property, please contact us for a free consultation.
4 Beds
3 Baths
2,728 SqFt
SOLD DATE : 06/22/2023
Key Details
Sold Price $529,000
Property Type Single Family Home
Sub Type Single Family Residence
Listing Status Sold
Purchase Type For Sale
Square Footage 2,728 sqft
Price per Sqft $193
Subdivision Greenhaven
MLS Listing ID 3897113
Sold Date 06/22/23
Bedrooms 4
Full Baths 3
Condo Fees $44
HOA Fees $14/qua
HOA Y/N Yes
Abv Grd Liv Area 1,559
Originating Board recolorado
Year Built 2005
Annual Tax Amount $1,478
Tax Year 2023
Lot Size 5,227 Sqft
Acres 0.12
Property Description
Welcome to this charming 4-bedroom, 3-bathroom home nestled in the heart of the Greenhaven community. As you step through the front door, you'll immediately notice the warm and inviting atmosphere that this home exudes. With an open and spacious floor plan, this home is perfect for anyone who loves to entertain or simply enjoy each other's company. The living room features large windows that let in plenty of natural light, creating a bright and airy space. A second living room, already wired for surround sound, makes the perfect spot for movie watching, or a home office. The kitchen is a chef's dream, complete with black appliances, ample counter space, a large pantry and plenty of cabinet storage. The adjacent dining area is perfect for hosting large dinners or intimate gatherings with friends. On the main level, you'll find the master suite, complete with a spacious bedroom, walk-in closet, and luxurious en-suite bathroom. An additional bedroom and full bathroom is also located on this level, along with laundry. Had down into the basement, where you will find an enormous family room! Two additional bedrooms and an additional bathroom are tucked into the basement. This home also features a 2-car garage, providing plenty of storage space for all of your outdoor equipment and toys. The backyard boasts a spacious patio and plenty of room to play, relax, and enjoy the beautiful Colorado sunshine. Located in a quiet and peaceful neighborhood, this home offers easy access to all that Colorado Springs has to offer. With top-rated schools and parks within walking distance, and restaurants and shopping just a short drive away, this is the perfect place to call home. Don't miss out on the opportunity to make this beauty your own!
Location
State CO
County El Paso
Rooms
Basement Full
Main Level Bedrooms 2
Interior
Heating Forced Air
Cooling Other
Fireplaces Number 1
Fireplaces Type Living Room
Fireplace Y
Appliance Dishwasher, Microwave, Refrigerator
Laundry Common Area
Exterior
Garage Spaces 2.0
Utilities Available Electricity Available
Roof Type Composition
Total Parking Spaces 2
Garage Yes
Building
Lot Description Level
Sewer Public Sewer
Water Public
Level or Stories One
Structure Type Concrete, Wood Siding
Schools
Elementary Schools Ridgeview
Middle Schools Sky View
High Schools Vista Ridge
School District District 49
Others
Senior Community No
Ownership Individual
Acceptable Financing Cash, Conventional, FHA, VA Loan
Listing Terms Cash, Conventional, FHA, VA Loan
Special Listing Condition None
Read Less Info
Want to know what your home might be worth? Contact us for a FREE valuation!

Our team is ready to help you sell your home for the highest possible price ASAP

© 2025 METROLIST, INC., DBA RECOLORADO® – All Rights Reserved
6455 S. Yosemite St., Suite 500 Greenwood Village, CO 80111 USA
Bought with eXp Realty, LLC
Making real estate fun, simple and stress-free!






