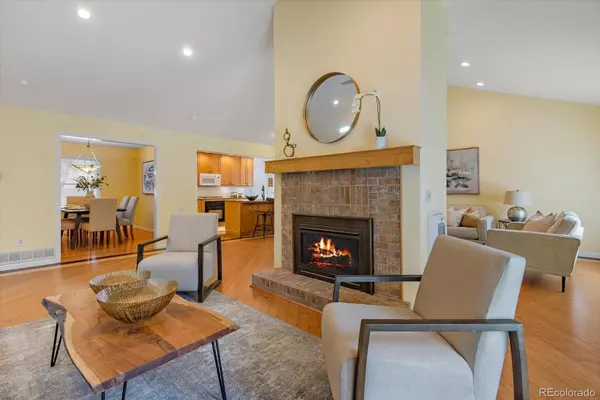$855,000
$849,900
0.6%For more information regarding the value of a property, please contact us for a free consultation.
3 Beds
3 Baths
3,171 SqFt
SOLD DATE : 06/23/2023
Key Details
Sold Price $855,000
Property Type Single Family Home
Sub Type Single Family Residence
Listing Status Sold
Purchase Type For Sale
Square Footage 3,171 sqft
Price per Sqft $269
Subdivision Cherry Creek Vista
MLS Listing ID 2511828
Sold Date 06/23/23
Bedrooms 3
Full Baths 2
Three Quarter Bath 1
Condo Fees $231
HOA Fees $19/ann
HOA Y/N Yes
Originating Board recolorado
Year Built 1979
Annual Tax Amount $4,245
Tax Year 2022
Lot Size 0.280 Acres
Acres 0.28
Property Description
Rarely Available Ranch Style Home with Basement in High Demand Cherry Creek Vista. Sprawling Main Level Featuring Three Bedrooms, Including Primary Retreat, Office and Two Full Baths. Vaulted Ceiling Enhances the Open Concept Layout. Generous Living and Family Room Spaces Offering French Doors to Backyard, Gas Fireplace, Eco-Friendly Bamboo and Old Growth Redwood Flooring. Kitchen Boasts Bar Seating, Slab Granite, Tile Backsplash, Gas Range, Undermount Cabinet Lighting, Dovetail Drawers, Eating Nook and Pass Through to Formal Dining. Primary Suite Has Custom Walk-In Closet and Five Piece En Suite. Primary Bath Features Steam Shower, Heated Floors, Jacuzzi Tub, Dual Sink Vanity, Granite Counters, Copious Storage and Enclosed Water Closet. Additional First Floor Bath has Double Sinks and Access Doors. Basement Provides an Additional Bathroom, Workshop Area, Family Room and Versatile Recreation Area. Two Large Crawlspaces with Vapor Barriers Supply Abundant Storage. Expansive Secluded Backyard Furnishes a Large Deck, Chanticleer Pear Trees, Garden Beds, Tiered Lawns and Utility Shed. Two Car Attached Garage with Built-In Storage Plus Recreation Vehicle Parking Inside Fence Gate. Newer Windows and CertainTeed Presidential 50 Year Roofing Shingles. Solar Panels Yield Low Energy Bills. Elite Feeder Schools from Elementary through High School. Premium Location Walkable to Sunset Park, Orchard Park & Pool and Ten Minute Stroll to Cherry Creek State Park.
Location
State CO
County Arapahoe
Rooms
Basement Finished, Sump Pump
Main Level Bedrooms 3
Interior
Interior Features Breakfast Nook, Built-in Features, Ceiling Fan(s), Eat-in Kitchen, Entrance Foyer, Five Piece Bath, Granite Counters, High Ceilings, Open Floorplan, Primary Suite, Radon Mitigation System, Utility Sink, Vaulted Ceiling(s), Walk-In Closet(s)
Heating Forced Air, Natural Gas
Cooling Central Air
Flooring Concrete, Tile, Wood
Fireplaces Number 1
Fireplaces Type Gas, Living Room
Fireplace Y
Appliance Dishwasher, Disposal, Dryer, Microwave, Range, Refrigerator, Sump Pump, Washer
Laundry In Unit
Exterior
Exterior Feature Private Yard
Garage Dry Walled, Exterior Access Door, Storage
Garage Spaces 2.0
Fence Full
Roof Type Architecural Shingle
Parking Type Dry Walled, Exterior Access Door, Storage
Total Parking Spaces 2
Garage Yes
Building
Lot Description Irrigated, Landscaped, Level, Sprinklers In Front, Sprinklers In Rear
Story One
Sewer Public Sewer
Water Public
Level or Stories One
Structure Type Brick, Frame
Schools
Elementary Schools Cottonwood Creek
Middle Schools Campus
High Schools Cherry Creek
School District Cherry Creek 5
Others
Senior Community No
Ownership Individual
Acceptable Financing Cash, Conventional, VA Loan
Listing Terms Cash, Conventional, VA Loan
Special Listing Condition None
Read Less Info
Want to know what your home might be worth? Contact us for a FREE valuation!

Our team is ready to help you sell your home for the highest possible price ASAP

© 2024 METROLIST, INC., DBA RECOLORADO® – All Rights Reserved
6455 S. Yosemite St., Suite 500 Greenwood Village, CO 80111 USA
Bought with MB LYDIN GROUP REALTY LLC

Making real estate fun, simple and stress-free!






