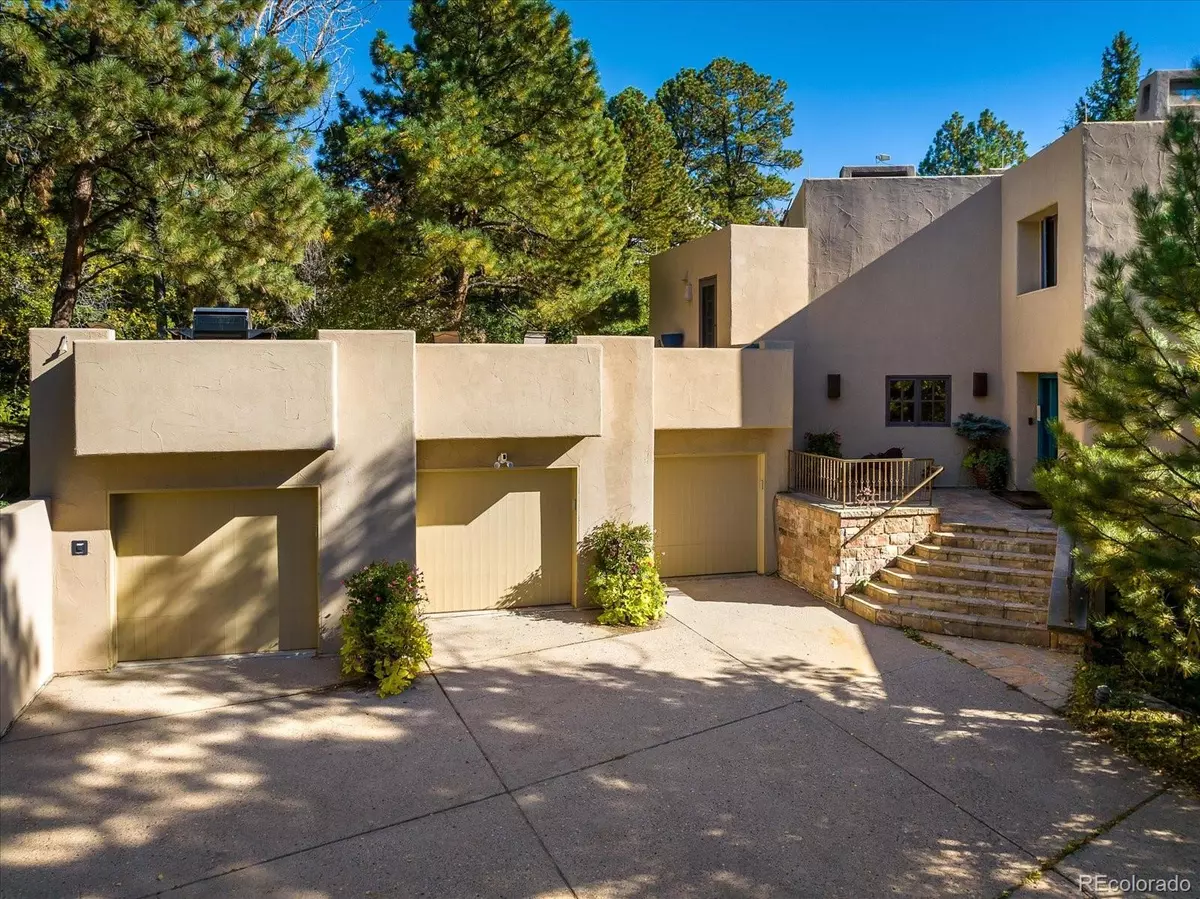$1,750,000
$1,900,000
7.9%For more information regarding the value of a property, please contact us for a free consultation.
4 Beds
6 Baths
6,953 SqFt
SOLD DATE : 06/26/2023
Key Details
Sold Price $1,750,000
Property Type Single Family Home
Sub Type Single Family Residence
Listing Status Sold
Purchase Type For Sale
Square Footage 6,953 sqft
Price per Sqft $251
Subdivision Castle Pines Village
MLS Listing ID 7894375
Sold Date 06/26/23
Style Spanish
Bedrooms 4
Full Baths 3
Half Baths 2
Three Quarter Bath 1
Condo Fees $330
HOA Fees $330/mo
HOA Y/N Yes
Abv Grd Liv Area 4,354
Originating Board recolorado
Year Built 1985
Annual Tax Amount $11,173
Tax Year 2021
Acres 0.96
Property Description
Stunning southwestern one of a kind custom home in one of Castle Pines most beautiful settings. Located on a three home cul de sac with sweeping driveway and open space behind the home. This incredible custom home has the trees and gardens to compliment its exceptional architecture. With patios, rooftop decks and meandering trails through the scrub oak on this large lot, you are able to enjoy the waterfall along the driveway as well as the overflowing gardens. Remodeled to perfection and comfort with new hardwood floors, new paint, huge windows and doors that open to private outdoor areas. The exposed beams and authentic touches add to the ambiance of every room. The remodeled gourmet kitchen has new appliances, a cozy kitchen nook and doors to another patio. Experience all seasons equally with both wood and gas fireplaces. The Huge remodeled finished basement with additional ensuite, has new flooring two family rooms and entertainment area. Enjoy your oversized primary suite with a sitting area, fireplace, private balcony, remodeled primary bathroom and closet. Everything about this house is incredible!
Location
State CO
County Douglas
Zoning PDU
Rooms
Basement Daylight, Finished, Full
Interior
Interior Features Eat-in Kitchen, Five Piece Bath, Jet Action Tub, Primary Suite, Sound System, Vaulted Ceiling(s), Walk-In Closet(s), Wet Bar, Wired for Data
Heating Forced Air
Cooling Central Air
Flooring Carpet, Wood
Fireplaces Number 4
Fireplaces Type Family Room, Gas Log, Kitchen, Other, Primary Bedroom, Wood Burning, Wood Burning Stove
Fireplace Y
Appliance Convection Oven, Cooktop, Dishwasher, Disposal, Double Oven, Refrigerator, Self Cleaning Oven
Exterior
Exterior Feature Balcony, Gas Grill, Private Yard, Water Feature
Garage 220 Volts, Dry Walled, Floor Coating, Heated Garage
Garage Spaces 3.0
Roof Type Rolled/Hot Mop
Total Parking Spaces 3
Garage Yes
Building
Lot Description Corner Lot, Landscaped, Open Space, Sprinklers In Front, Sprinklers In Rear
Foundation Slab
Sewer Public Sewer
Water Public
Level or Stories Three Or More
Structure Type Frame, Stucco
Schools
Elementary Schools Buffalo Ridge
Middle Schools Rocky Heights
High Schools Rock Canyon
School District Douglas Re-1
Others
Senior Community No
Ownership Individual
Acceptable Financing Cash, Conventional
Listing Terms Cash, Conventional
Special Listing Condition None
Read Less Info
Want to know what your home might be worth? Contact us for a FREE valuation!

Our team is ready to help you sell your home for the highest possible price ASAP

© 2024 METROLIST, INC., DBA RECOLORADO® – All Rights Reserved
6455 S. Yosemite St., Suite 500 Greenwood Village, CO 80111 USA
Bought with The Group Inc - Centerra

Making real estate fun, simple and stress-free!






