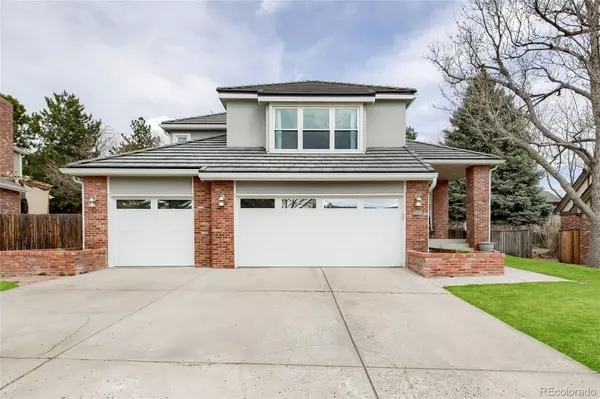$1,179,000
$1,179,000
For more information regarding the value of a property, please contact us for a free consultation.
6 Beds
5 Baths
4,690 SqFt
SOLD DATE : 06/28/2023
Key Details
Sold Price $1,179,000
Property Type Single Family Home
Sub Type Single Family Residence
Listing Status Sold
Purchase Type For Sale
Square Footage 4,690 sqft
Price per Sqft $251
Subdivision Marston Slopes
MLS Listing ID 9297881
Sold Date 06/28/23
Bedrooms 6
Full Baths 3
Three Quarter Bath 2
Condo Fees $850
HOA Fees $70/ann
HOA Y/N Yes
Abv Grd Liv Area 3,085
Originating Board recolorado
Year Built 1993
Annual Tax Amount $4,665
Tax Year 2022
Lot Size 10,454 Sqft
Acres 0.24
Property Description
Absolutely stunning custom contemporary style home in the prestigious Marston Slopes community of Lakewood, Colorado. Here you will find an intimate setting of exquisitely crafted homes in peaceful seclusion with over-sized lots, mountain views, and all of the best living qualities that Colorado has to offer. This remarkable home has beautiful style, truly custom finishes throughout, and shows like a true model. The spacious open floor plan features a gourmet kitchen with a compliment of of stainless steel appliances, gorgeous Granite and extended wide plank wood-grained luxury vinyl flooring. The spacious family room offers a cozy gas fireplace and is flooded with natural light through the new Champion windows that flood the space with natural light and perfectly frame the outdoor living areas. The formal living and dining areas offer an elegant space for entertaining with beautiful lighting, incredible architecture, and are beautifully accented by the craftsman style open wrought iron and wood staircase. The main floor is complete with a flex bedroom/study, fully remodeled guest bathroom with shower, wet bar, and convenient laundry area. The dramatic open staircase will take you to the second level where an inviting and luxurious master suite awaits. Enjoy pure relaxation in the spa-like en suite with custom tile, double vanity, and a huge walk-in shower. Don't miss the private upper level deck that is perfect for morning coffee. The upper level is complete with a full guest suite with luxurious private bathroom, two additional bedrooms, and a Jack & Jill Bathroom. The professionally finished basement is an entertainer's dream. This incredible space offers a full rec room/theater area, bedroom, workout room, and full bathroom. This home sits perfectly on 10,557 sq.ft. park-like setting with a large patio for great summer parties and a fire pit patio area. Cul-de-sac, 100 yr Boral Concrete roof, Air Quality System, Newer HVAC, Tankless Water Heater, & 3 Car Garage!
Location
State CO
County Jefferson
Rooms
Basement Finished, Full
Main Level Bedrooms 1
Interior
Interior Features Built-in Features, Ceiling Fan(s), Eat-in Kitchen, Entrance Foyer, Five Piece Bath, Granite Counters, High Ceilings, High Speed Internet, Jack & Jill Bathroom, Kitchen Island, Open Floorplan, Primary Suite, Smoke Free, Vaulted Ceiling(s), Walk-In Closet(s), Wet Bar
Heating Forced Air
Cooling Central Air
Flooring Carpet, Tile, Wood
Fireplaces Number 1
Fireplaces Type Family Room
Equipment Air Purifier
Fireplace Y
Appliance Bar Fridge, Dishwasher, Disposal, Double Oven, Microwave, Range Hood, Refrigerator, Self Cleaning Oven
Laundry In Unit
Exterior
Exterior Feature Balcony, Private Yard, Rain Gutters
Garage Spaces 3.0
Fence Full
Roof Type Concrete
Total Parking Spaces 3
Garage Yes
Building
Lot Description Cul-De-Sac, Irrigated, Landscaped, Level, Master Planned, Sprinklers In Front, Sprinklers In Rear
Foundation Slab
Sewer Public Sewer
Water Public
Level or Stories Two
Structure Type Brick, Frame, Stucco, Wood Siding
Schools
Elementary Schools Westgate
Middle Schools Carmody
High Schools Bear Creek
School District Jefferson County R-1
Others
Senior Community No
Ownership Individual
Acceptable Financing Cash, Conventional, FHA, VA Loan
Listing Terms Cash, Conventional, FHA, VA Loan
Special Listing Condition None
Read Less Info
Want to know what your home might be worth? Contact us for a FREE valuation!

Our team is ready to help you sell your home for the highest possible price ASAP

© 2025 METROLIST, INC., DBA RECOLORADO® – All Rights Reserved
6455 S. Yosemite St., Suite 500 Greenwood Village, CO 80111 USA
Bought with HomeSmart
Making real estate fun, simple and stress-free!






