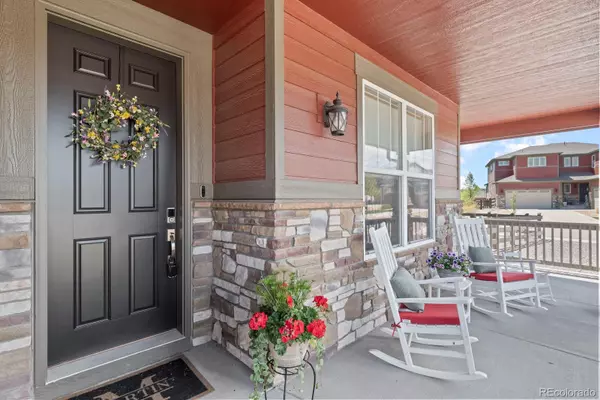$1,260,000
$1,199,000
5.1%For more information regarding the value of a property, please contact us for a free consultation.
5 Beds
4 Baths
4,086 SqFt
SOLD DATE : 06/28/2023
Key Details
Sold Price $1,260,000
Property Type Single Family Home
Sub Type Single Family Residence
Listing Status Sold
Purchase Type For Sale
Square Footage 4,086 sqft
Price per Sqft $308
Subdivision Trails At Coal Creek
MLS Listing ID 9494508
Sold Date 06/28/23
Style A-Frame
Bedrooms 5
Full Baths 2
Half Baths 1
Three Quarter Bath 1
Condo Fees $58
HOA Fees $58/mo
HOA Y/N Yes
Abv Grd Liv Area 2,661
Originating Board recolorado
Year Built 2018
Annual Tax Amount $4,788
Tax Year 2022
Lot Size 0.290 Acres
Acres 0.29
Property Description
LOCATION, LOCATION, LOCATION! Rare Opportunity to Own this Oversized Corner Home in the very sought after neighborhood of Trails at Coal Creek. This home is magnificent and situated perfectly on a 12,500 square foot lot and has extensive upgrades both outside and inside. Gorgeous Landscaping, front porch and back, trex ultra composite deck are picturesque! If you enjoy relaxing and entertaining, this space is ideal. Completely paid off Tesla Solar Panels could nearly eliminate your electric and gas bill by producing more electricity than used. Combine them with the two Tesla Power Walls, you could have complete off-grid living everyday. Upon entering the home the bright office, Dining/Flex room, Kitchen and Living area are pure perfection. Stunning high windows allows for amazing light to pour in, the open kitchen layout is comfortable and warm and the back deck is an absolute dream. The Gourmet Kitchen has a gas stove, walk-in pantry and butler pantry for extra storage and counter space. Excellent space for relaxing or entertaining, the main level is something to swoon over. Upstairs, hosts the 3 bedrooms. The Primary Bedroom has an amazing 5 piece en-suite as well as two Walk-In Closets. Large Loft, Laundry Room, Additional Bedrooms and Full Bathroom makes the space ideal. The Mountain Views will take your breath away from the second two bedrooms. The basement is completely finished and could be an entire separate living space. In Home Theatre, Wet Bar, Gorgeous Counters, 2 Large Bedrooms, 3/4 Bathroom and Storage Galore. The Garage can fit 3 Cars and has two 220V outlets, one for and EV Charger and One Auxiliary Outlet. You do not want to miss out on this home, it is an absolute gem. Accessibility is key with Schools, restaurants, parks, highways and so much more just a stone's throw away. Come over and see your next Home-Sweet-Home!
Location
State CO
County Boulder
Rooms
Basement Finished, Full, Sump Pump
Interior
Interior Features Ceiling Fan(s), Eat-in Kitchen, Five Piece Bath, High Ceilings, High Speed Internet, Kitchen Island, Open Floorplan, Pantry, Primary Suite, Quartz Counters, Radon Mitigation System, Smart Thermostat, Smoke Free, Vaulted Ceiling(s), Walk-In Closet(s), Wet Bar
Heating Forced Air
Cooling Central Air
Flooring Carpet, Tile, Vinyl, Wood
Fireplaces Number 1
Fireplaces Type Gas, Living Room
Equipment Home Theater
Fireplace Y
Appliance Bar Fridge, Dishwasher, Disposal, Microwave, Range, Sump Pump
Laundry In Unit
Exterior
Exterior Feature Playground
Parking Features 220 Volts, Tandem
Fence Full
Utilities Available Cable Available, Electricity Available, Natural Gas Available
Roof Type Composition
Total Parking Spaces 3
Garage No
Building
Lot Description Corner Lot, Landscaped, Sprinklers In Front, Sprinklers In Rear
Foundation Slab
Sewer Public Sewer
Water Public
Level or Stories Two
Structure Type Frame
Schools
Elementary Schools Ryan
Middle Schools Angevine
High Schools Centaurus
School District Boulder Valley Re 2
Others
Senior Community No
Ownership Individual
Acceptable Financing Cash, Conventional, Jumbo, VA Loan
Listing Terms Cash, Conventional, Jumbo, VA Loan
Special Listing Condition None
Read Less Info
Want to know what your home might be worth? Contact us for a FREE valuation!

Our team is ready to help you sell your home for the highest possible price ASAP

© 2024 METROLIST, INC., DBA RECOLORADO® – All Rights Reserved
6455 S. Yosemite St., Suite 500 Greenwood Village, CO 80111 USA
Bought with Keller Williams-DTC
Making real estate fun, simple and stress-free!






