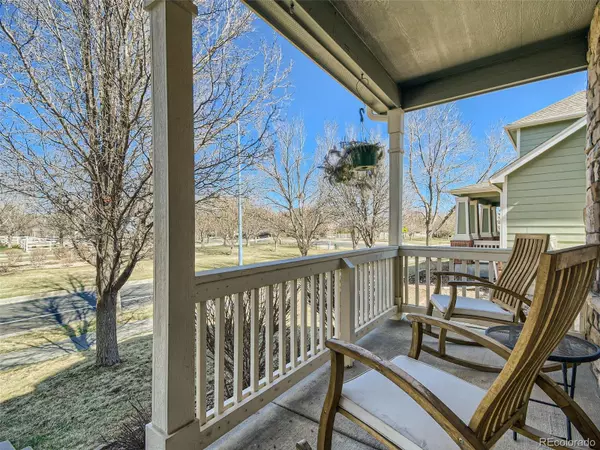$679,000
$679,900
0.1%For more information regarding the value of a property, please contact us for a free consultation.
3 Beds
3 Baths
2,343 SqFt
SOLD DATE : 06/30/2023
Key Details
Sold Price $679,000
Property Type Single Family Home
Sub Type Single Family Residence
Listing Status Sold
Purchase Type For Sale
Square Footage 2,343 sqft
Price per Sqft $289
Subdivision The Village At Harmony Park
MLS Listing ID 4099745
Sold Date 06/30/23
Style Contemporary
Bedrooms 3
Full Baths 2
Half Baths 1
Condo Fees $99
HOA Fees $99/mo
HOA Y/N Yes
Abv Grd Liv Area 1,875
Originating Board recolorado
Year Built 2005
Annual Tax Amount $3,406
Tax Year 2022
Lot Size 6,969 Sqft
Acres 0.16
Property Description
Beautiful home in Coveted Harmony Park! A truly unique community with its distinctive front porches & tree lined streets! One of the larger lots in the community featuring easy access to clubhouse/pool, parks, top notch schools, trails & shopping! Fall in love with the
cozy yet open floor plan, hardwood floors & vaulted ceilings! Updated kitchen with granite counters & newer appliances! 3 beds upstairs including a large primary suite with 5-piece bath! Finished basement could be an office/guest room or a great hang out space! Amazing laundry room & tons of storage in and out! Attached 2 car garage, newer Furnace (2019), A/C (2019) Water Heater (2019), Fence (2019) and Roof (2018)! Don't miss out!
Location
State CO
County Adams
Rooms
Basement Finished
Interior
Interior Features Five Piece Bath, Granite Counters, High Speed Internet, Primary Suite, Vaulted Ceiling(s), Walk-In Closet(s)
Heating Forced Air
Cooling Central Air
Flooring Carpet, Wood
Fireplaces Number 1
Fireplaces Type Family Room
Fireplace Y
Appliance Dishwasher, Dryer, Microwave, Refrigerator, Self Cleaning Oven, Washer
Exterior
Exterior Feature Private Yard
Garage Spaces 2.0
Fence Full
Roof Type Composition
Total Parking Spaces 2
Garage Yes
Building
Sewer Public Sewer
Level or Stories Two
Structure Type Frame
Schools
Elementary Schools Arapahoe Ridge
Middle Schools Silver Hills
High Schools Legacy
School District Adams 12 5 Star Schl
Others
Senior Community No
Ownership Individual
Acceptable Financing Cash, Conventional, FHA, VA Loan
Listing Terms Cash, Conventional, FHA, VA Loan
Special Listing Condition None
Read Less Info
Want to know what your home might be worth? Contact us for a FREE valuation!

Our team is ready to help you sell your home for the highest possible price ASAP

© 2025 METROLIST, INC., DBA RECOLORADO® – All Rights Reserved
6455 S. Yosemite St., Suite 500 Greenwood Village, CO 80111 USA
Bought with Resident Realty North Metro LLC
Making real estate fun, simple and stress-free!






