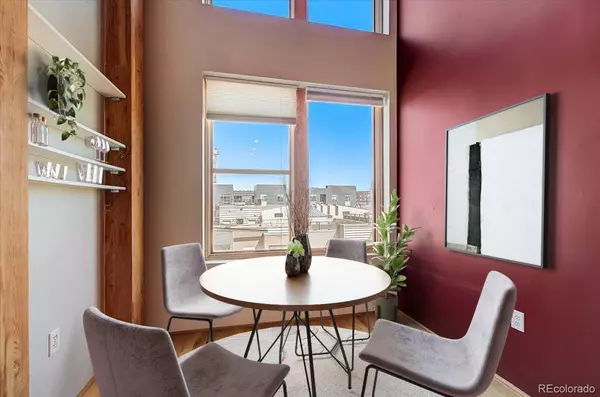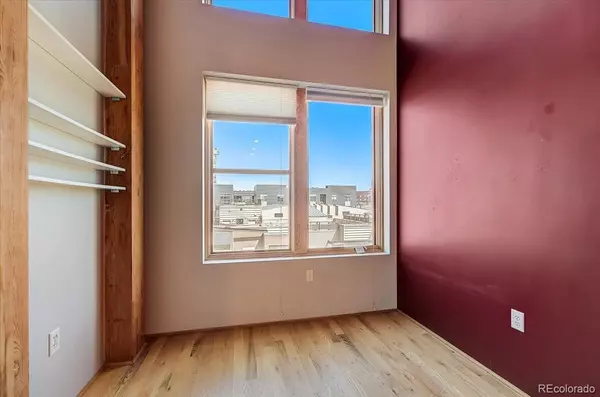$667,000
$669,000
0.3%For more information regarding the value of a property, please contact us for a free consultation.
1 Bed
1 Bath
1,400 SqFt
SOLD DATE : 07/07/2023
Key Details
Sold Price $667,000
Property Type Multi-Family
Sub Type Multi-Family
Listing Status Sold
Purchase Type For Sale
Square Footage 1,400 sqft
Price per Sqft $476
Subdivision Hoyt & Robinsons
MLS Listing ID 4129972
Sold Date 07/07/23
Style Loft
Bedrooms 1
Three Quarter Bath 1
Condo Fees $414
HOA Fees $414/mo
HOA Y/N Yes
Abv Grd Liv Area 1,400
Originating Board recolorado
Year Built 2001
Annual Tax Amount $3,044
Tax Year 2022
Property Description
Welcome to this stunning downtown Denver city loft - boasting a massive open floor plan (1,400 sq ft - one of the largest units) which provides endless flexibility in how you use the space! With 12' to 20' tall ceilings and loft-style exposed beams, you'll feel right at home in this industrial chic unit. The beautiful hardwood flooring adds warmth to the space, while the exposed ductwork throughout adds a touch of character and charm. Natural light pours in from the oversized windows, illuminating the space and providing an unbeatable view of the city skyline. Enjoy summer fireworks shows from the Rockies game on your own private balcony! Located in a smaller building with only 49 units, this community boasts low HOA fees. You'll also have the option to purchase a membership at X Denver for access to the pool, clubhouse, and other amenities. Enjoy the perfect mix of the hustle and bustle of city life, while this top-floor location provides a tranquil and quiet retreat at the end of each day. Enjoy everyday convenience with the best parking spot in the garage included! Find King Soopers, Rockies Stadium, Union Station, parks, restaurants, bars, entertainment, and more just blocks away!
*Can be used as a rental - 30-day+ rental OK with HOA!*
*Curtain rods installed around the bedroom area, to be able to put up black-out curtains and enclose the space*
Location
State CO
County Denver
Zoning R-MU-30
Rooms
Main Level Bedrooms 1
Interior
Interior Features Built-in Features, Concrete Counters, High Ceilings, No Stairs, Open Floorplan, Smart Thermostat, Smoke Free, Vaulted Ceiling(s), Walk-In Closet(s)
Heating Heat Pump
Cooling Central Air
Flooring Wood
Fireplace Y
Appliance Dryer, Microwave, Oven, Range, Range Hood, Refrigerator, Washer
Laundry In Unit
Exterior
Exterior Feature Balcony, Elevator, Lighting
Garage Heated Garage, Oversized Door, Underground
Garage Spaces 1.0
Fence None
Utilities Available Electricity Available, Electricity Connected, Internet Access (Wired), Natural Gas Available, Natural Gas Connected
View City
Roof Type Membrane
Total Parking Spaces 1
Garage No
Building
Lot Description Near Public Transit
Sewer Public Sewer
Water Public
Level or Stories One
Structure Type Brick, Metal Siding
Schools
Elementary Schools Wyatt
Middle Schools Mcauliffe International
High Schools East
School District Denver 1
Others
Senior Community No
Ownership Individual
Acceptable Financing Cash, Conventional, FHA, VA Loan
Listing Terms Cash, Conventional, FHA, VA Loan
Special Listing Condition None
Read Less Info
Want to know what your home might be worth? Contact us for a FREE valuation!

Our team is ready to help you sell your home for the highest possible price ASAP

© 2024 METROLIST, INC., DBA RECOLORADO® – All Rights Reserved
6455 S. Yosemite St., Suite 500 Greenwood Village, CO 80111 USA
Bought with Your Castle Real Estate Inc

Making real estate fun, simple and stress-free!






