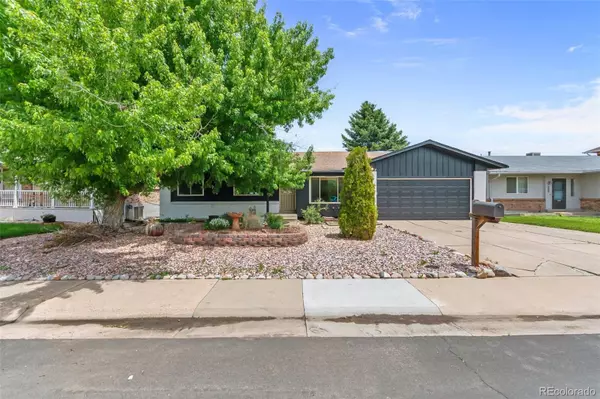$532,500
$530,000
0.5%For more information regarding the value of a property, please contact us for a free consultation.
5 Beds
3 Baths
2,656 SqFt
SOLD DATE : 07/07/2023
Key Details
Sold Price $532,500
Property Type Single Family Home
Sub Type Single Family Residence
Listing Status Sold
Purchase Type For Sale
Square Footage 2,656 sqft
Price per Sqft $200
Subdivision Hutchinson Heights
MLS Listing ID 2070826
Sold Date 07/07/23
Bedrooms 5
Full Baths 1
Three Quarter Bath 2
HOA Y/N No
Originating Board recolorado
Year Built 1980
Annual Tax Amount $1,687
Tax Year 2022
Lot Size 6,969 Sqft
Acres 0.16
Property Description
This beautiful home in Hutchinson Heights is what you've been looking for!
This 5 bedroom 3 bathroom house just went through a complete transformation with new buyers in mind. It has fresh new paint on the interior and exterior, updated light fixtures, and window coverings in each room. The backyard was completely renovated with new sod, mulch, and rocks, and is the perfect spot for summer hangouts! The main floor has 3 bedrooms including the primary bedroom, as well as a full bathroom. There is a large family room when you walk in the front door, a dining room, as well as an additional living room right off the kitchen. The basement has a huge main room that could be another living room or even a game room with a pool table! There are two additional rooms downstairs, a bathroom with a walk in shower, and a large laundry room with a storage closet.
Backyard photos will be up Friday evening. Landscapers were not finished when photos were taken but they are done now and the yard looks amazing!
The roof and skylight were damaged in the most recent storm, a new roof and skylight will be paid for at closing.
Seller is asking for 21 day Post Closing Occupancy Agreement.
Location
State CO
County Arapahoe
Rooms
Basement Finished, Full
Main Level Bedrooms 3
Interior
Interior Features Ceiling Fan(s)
Heating Forced Air
Cooling Central Air
Fireplace N
Appliance Cooktop, Dishwasher, Disposal, Microwave, Oven, Refrigerator
Laundry In Unit
Exterior
Exterior Feature Rain Gutters
Garage Spaces 2.0
Fence Full
Roof Type Architecural Shingle
Total Parking Spaces 2
Garage Yes
Building
Story One
Sewer Public Sewer
Water Public
Level or Stories One
Structure Type Vinyl Siding
Schools
Elementary Schools Dalton
Middle Schools Columbia
High Schools Rangeview
School District Adams-Arapahoe 28J
Others
Senior Community No
Ownership Individual
Acceptable Financing 1031 Exchange, Cash, Conventional, FHA, VA Loan
Listing Terms 1031 Exchange, Cash, Conventional, FHA, VA Loan
Special Listing Condition None
Read Less Info
Want to know what your home might be worth? Contact us for a FREE valuation!

Our team is ready to help you sell your home for the highest possible price ASAP

© 2024 METROLIST, INC., DBA RECOLORADO® – All Rights Reserved
6455 S. Yosemite St., Suite 500 Greenwood Village, CO 80111 USA
Bought with Equity Colorado Real Estate

Making real estate fun, simple and stress-free!






