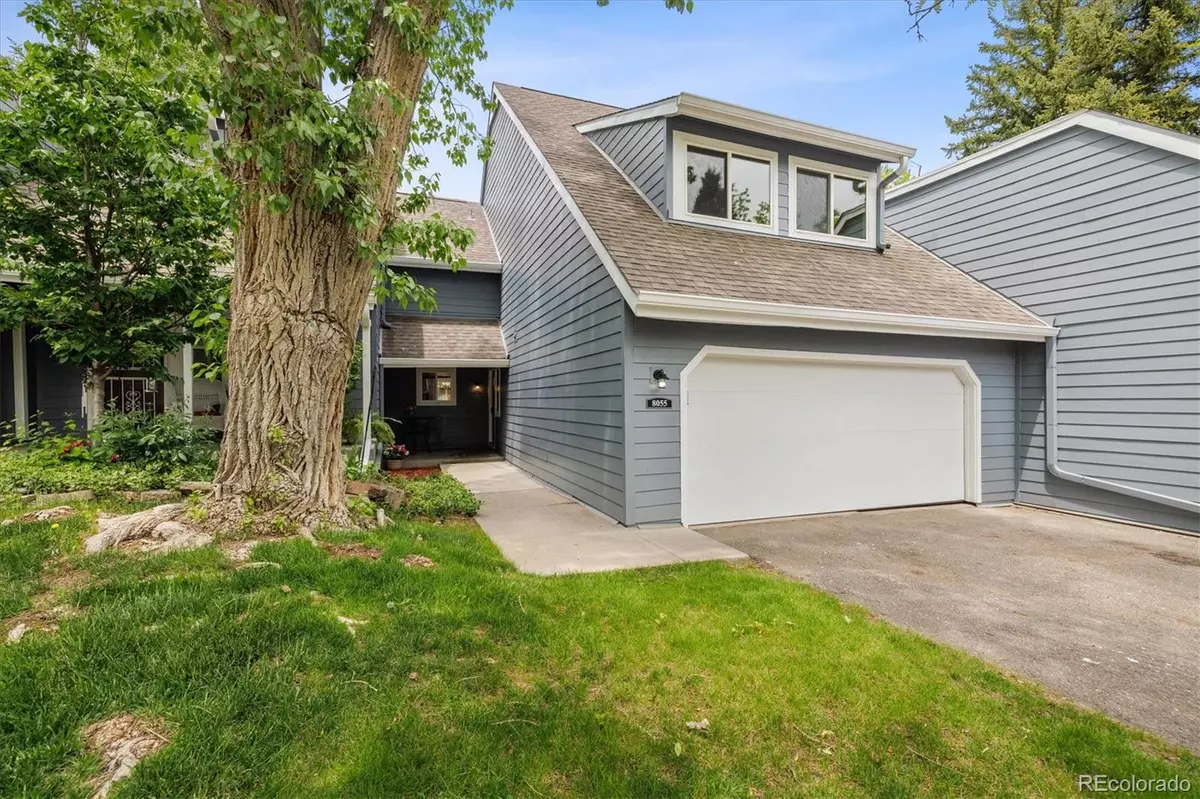$455,000
$450,000
1.1%For more information regarding the value of a property, please contact us for a free consultation.
4 Beds
3 Baths
1,787 SqFt
SOLD DATE : 07/07/2023
Key Details
Sold Price $455,000
Property Type Multi-Family
Sub Type Multi-Family
Listing Status Sold
Purchase Type For Sale
Square Footage 1,787 sqft
Price per Sqft $254
Subdivision Ken Caryl Ranch Plains
MLS Listing ID 8653334
Sold Date 07/07/23
Style Contemporary
Bedrooms 4
Full Baths 2
Half Baths 1
Condo Fees $64
HOA Fees $64/mo
HOA Y/N Yes
Abv Grd Liv Area 1,787
Originating Board recolorado
Year Built 1977
Annual Tax Amount $2,595
Tax Year 2022
Lot Size 1,306 Sqft
Acres 0.03
Property Description
Located in the heart of the desirable Ken Caryl neighborhood. The extensive Ken Caryl amenities are right out your front door, 3 pools, tennis courts, miles of hiking and biking trails, clubhouse and stables. Chatfield Recreation Area is close by. This townhome lives more like a single family home. With almost 1800 finished square feet, 4 bedrooms, a 2 car attached garage, fenced in yard and basement, you will feel right at home. On the main level enjoy an open concept kitchen with formal dining room and a large family room with gas log fireplace. A powder room on the main level is so convenient and great for your guests. Step out onto the covered back patio to enjoy the sunsets. You will love having a fully fenced backyard with fresh mulch and newly seeded to give you a lovely grass area. Don't miss the new light fixtures throughout this home. On the upper level find 4 bedrooms! The primary suite features an en-suite bath and double closets. The other 3 bedrooms share a full bath giving you plenty of room for kids, guests or office space. This home has brand new interior and exterior paint, brand new carpet, a brand new garage door, new roof and newer windows. The full unfinished basement awaits whatever your heart desires and offers plenty of storage. Easy access to C470, the mountains, shopping and restaurants. Highly rated Jefferson County schools are close by, Shaffer Elementary is within walking distance. Don't wait to set your private showing, this one will not last long.
Location
State CO
County Jefferson
Zoning P-D
Rooms
Basement Full, Sump Pump, Unfinished
Interior
Interior Features Laminate Counters, Pantry, Primary Suite, Smoke Free
Heating Forced Air
Cooling None
Flooring Carpet, Laminate, Wood
Fireplaces Number 1
Fireplaces Type Family Room, Gas Log, Insert
Fireplace Y
Appliance Dishwasher, Gas Water Heater, Oven, Refrigerator, Sump Pump
Exterior
Exterior Feature Garden, Private Yard
Garage Spaces 2.0
Fence Full
Utilities Available Electricity Connected, Natural Gas Connected
Roof Type Composition
Total Parking Spaces 4
Garage Yes
Building
Foundation Slab
Sewer Public Sewer
Water Public
Level or Stories Two
Structure Type Frame
Schools
Elementary Schools Shaffer
Middle Schools Falcon Bluffs
High Schools Chatfield
School District Jefferson County R-1
Others
Senior Community No
Ownership Individual
Acceptable Financing Cash, Conventional, FHA, VA Loan
Listing Terms Cash, Conventional, FHA, VA Loan
Special Listing Condition None
Pets Allowed Yes
Read Less Info
Want to know what your home might be worth? Contact us for a FREE valuation!

Our team is ready to help you sell your home for the highest possible price ASAP

© 2025 METROLIST, INC., DBA RECOLORADO® – All Rights Reserved
6455 S. Yosemite St., Suite 500 Greenwood Village, CO 80111 USA
Bought with HomeSmart
Making real estate fun, simple and stress-free!






