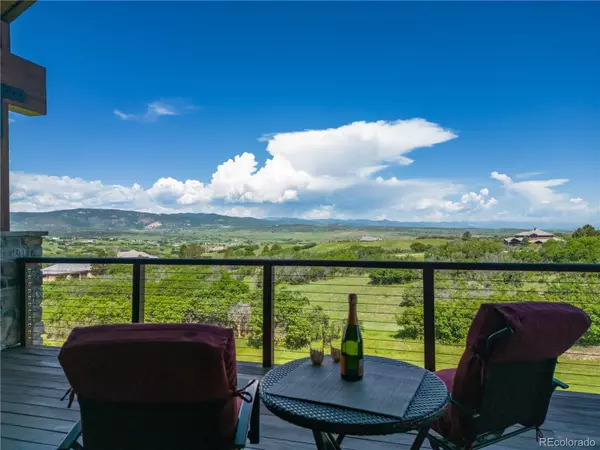$2,770,000
$2,850,000
2.8%For more information regarding the value of a property, please contact us for a free consultation.
6 Beds
6 Baths
8,495 SqFt
SOLD DATE : 07/13/2023
Key Details
Sold Price $2,770,000
Property Type Single Family Home
Sub Type Single Family Residence
Listing Status Sold
Purchase Type For Sale
Square Footage 8,495 sqft
Price per Sqft $326
Subdivision Bear Canyon Ranch
MLS Listing ID 8310961
Sold Date 07/13/23
Bedrooms 6
Full Baths 5
Half Baths 1
Condo Fees $642
HOA Fees $214/qua
HOA Y/N Yes
Abv Grd Liv Area 3,589
Originating Board recolorado
Year Built 2016
Annual Tax Amount $10,784
Tax Year 2022
Lot Size 17.500 Acres
Acres 17.5
Property Description
SWEEPING UNOBSTRUCTED FRONT RANGE MOUNTAIN VIEWS from nearly EVERY ROOM! *** This is the ULTIMATE Colorado mountain home, yet it is only a 10 minute drive to I-25 and the town of Castle Rock! *** WOW!!! *** Elegantly appointed with a Colorado flair, this home boasts massive glass doors that retract completely into the house for an open wall to the beautiful covered deck and DID WE MENTION THE SWEEPING UNOBSTRUCTED MOUNTAIN VIEWS? Just imagine the entertaining you can do watching sunsets off this HUGE covered deck! 17 private acres of gentle rolling hills. This 6 bedroom, "7" bath home is a crown jewel! Enter and notice the stunning, expansive wood floors throughout the main floor that is open from the beautiful entry to the stately office, dining, kitchen, stack stone fireplace great room, main bedroom ensuite, full guest ensuite, powder room, laundry, and to the oversized 4 car garage. *** COMPLETE MAIN FLOOR LIVING! *** The chef's kitchen is well appointed with a built-in fridge, Dacor and Bosch appliances, a large sink PLUS a prep sink, and two dishwashers! The butler's pantry also boasts a HUGE pantry room with water line hookup ready for your second fridge. *** AND, If this isn't enough, the elegant, curved staircase leads to the lower walk-out level with an equally amazing great room with fireplace, wet bar with fridge and wine closet, 4 more bedrooms, 3 and "1/2" more baths, the pre-wired media room, and a HUGE storage room! *** The oversized 4 car garage has ample room for vehicles, tractor, bikes, horse trailer, etc. The property around the house is landscaped with just the right amount of lawn and beautiful "deer safe" plantings. There is also a fenced in garden area that produces a plethora of strawberries each year. This home was custom built and METICULOUSLY maintained. There just aren't enough words to describe this incredible property!
Location
State CO
County Douglas
Zoning A1
Rooms
Basement Exterior Entry, Finished, Full, Sump Pump, Walk-Out Access
Main Level Bedrooms 2
Interior
Interior Features Breakfast Nook, Built-in Features, Central Vacuum, Eat-in Kitchen, Entrance Foyer, Five Piece Bath, Granite Counters, High Ceilings, High Speed Internet, Kitchen Island, Open Floorplan, Pantry, Quartz Counters, Radon Mitigation System, Smart Thermostat, Smoke Free, Vaulted Ceiling(s), Walk-In Closet(s), Wet Bar, Wired for Data
Heating Forced Air, Natural Gas, Radiant Floor
Cooling Central Air
Flooring Carpet, Tile, Wood
Fireplaces Number 4
Fireplaces Type Family Room, Gas, Gas Log, Great Room, Kitchen, Primary Bedroom
Equipment Air Purifier
Fireplace Y
Appliance Bar Fridge, Convection Oven, Dishwasher, Disposal, Double Oven, Down Draft, Dryer, Gas Water Heater, Humidifier, Microwave, Refrigerator, Washer, Water Softener
Exterior
Exterior Feature Balcony, Garden, Gas Valve
Garage Spaces 4.0
Utilities Available Electricity Connected, Internet Access (Wired), Natural Gas Connected
View Mountain(s)
Roof Type Concrete
Total Parking Spaces 4
Garage Yes
Building
Lot Description Landscaped, Open Space, Rolling Slope, Sprinklers In Front, Sprinklers In Rear
Foundation Concrete Perimeter, Structural
Sewer Septic Tank
Water Well
Level or Stories One
Structure Type Frame
Schools
Elementary Schools Sedalia
Middle Schools Castle Rock
High Schools Castle View
School District Douglas Re-1
Others
Senior Community No
Ownership Individual
Acceptable Financing Cash, Conventional
Listing Terms Cash, Conventional
Special Listing Condition None
Read Less Info
Want to know what your home might be worth? Contact us for a FREE valuation!

Our team is ready to help you sell your home for the highest possible price ASAP

© 2024 METROLIST, INC., DBA RECOLORADO® – All Rights Reserved
6455 S. Yosemite St., Suite 500 Greenwood Village, CO 80111 USA
Bought with Brokers Guild Real Estate

Making real estate fun, simple and stress-free!






