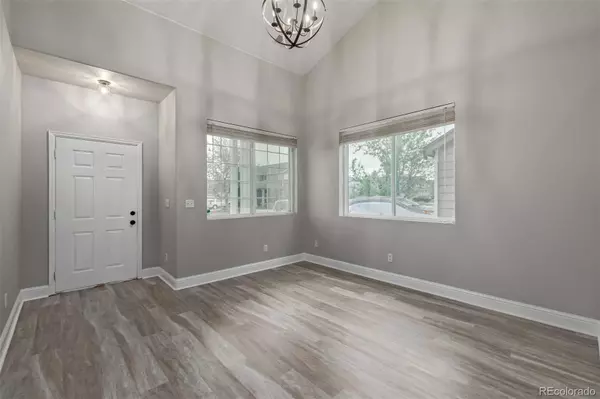$520,000
$525,000
1.0%For more information regarding the value of a property, please contact us for a free consultation.
3 Beds
3 Baths
1,615 SqFt
SOLD DATE : 07/14/2023
Key Details
Sold Price $520,000
Property Type Single Family Home
Sub Type Single Family Residence
Listing Status Sold
Purchase Type For Sale
Square Footage 1,615 sqft
Price per Sqft $321
Subdivision Founders Village
MLS Listing ID 2290728
Sold Date 07/14/23
Bedrooms 3
Full Baths 2
Half Baths 1
Condo Fees $50
HOA Fees $16/qua
HOA Y/N Yes
Abv Grd Liv Area 1,615
Originating Board recolorado
Year Built 1999
Annual Tax Amount $3,898
Tax Year 2022
Lot Size 5,227 Sqft
Acres 0.12
Property Description
Wonderfully updated two story in Castle Rock with mountain views and backing to open space! Great balance of space and updates throughout including brand new flooring throughout the main level, stairs, bedrooms, bathrooms, fresh interior paint, updated light fixtures, faucets and hardware. The light and bright open kitchen offers marble counters, subway tile backsplash, newer Stainless Steel appliances and a farmhouse sink with a window right above so you can enjoy looking out to the mountain views. Upstairs boasts a perfect area for an office setup or additional bedroom if needed, full bathroom, good sized bedroom and primary suite with walk-in closet and private bathroom. Step out through the French Doors and enjoy your huge private yard backing to open space with mountain views! You also have a private garden area and deck space for outdoor entertainment as well as taking in the wonderful Colorado weather. Awesome location in the neighborhood close to several walking trails, parks, open spaces and giving you access to the community amenities including the Clubhouse, Pool and Tennis Courts. Just a short drive to the Castle Rock Outlets, and plenty of options for dining, shopping, entertainment and near major routes for convenient commuting to Denver and DIA. This home is upgraded throughout and in a perfect location truly bringing it all together!
Location
State CO
County Douglas
Zoning A1
Interior
Interior Features Built-in Features, Ceiling Fan(s), Eat-in Kitchen, High Ceilings, Marble Counters, Open Floorplan, Primary Suite, Vaulted Ceiling(s), Walk-In Closet(s)
Heating Forced Air
Cooling Central Air
Flooring Carpet, Vinyl
Fireplaces Number 1
Fireplaces Type Family Room
Fireplace Y
Appliance Dishwasher, Disposal, Microwave, Oven, Range, Refrigerator
Laundry In Unit
Exterior
Exterior Feature Garden, Private Yard
Garage Spaces 2.0
Fence Full
Utilities Available Cable Available, Internet Access (Wired)
View Mountain(s)
Roof Type Composition
Total Parking Spaces 2
Garage Yes
Building
Lot Description Open Space, Sprinklers In Front, Sprinklers In Rear
Sewer Public Sewer
Water Public
Level or Stories Two
Structure Type Frame
Schools
Elementary Schools Rock Ridge
Middle Schools Mesa
High Schools Douglas County
School District Douglas Re-1
Others
Senior Community No
Ownership Agent Owner
Acceptable Financing Cash, Conventional, VA Loan
Listing Terms Cash, Conventional, VA Loan
Special Listing Condition None
Read Less Info
Want to know what your home might be worth? Contact us for a FREE valuation!

Our team is ready to help you sell your home for the highest possible price ASAP

© 2025 METROLIST, INC., DBA RECOLORADO® – All Rights Reserved
6455 S. Yosemite St., Suite 500 Greenwood Village, CO 80111 USA
Bought with NON MLS PARTICIPANT
Making real estate fun, simple and stress-free!






