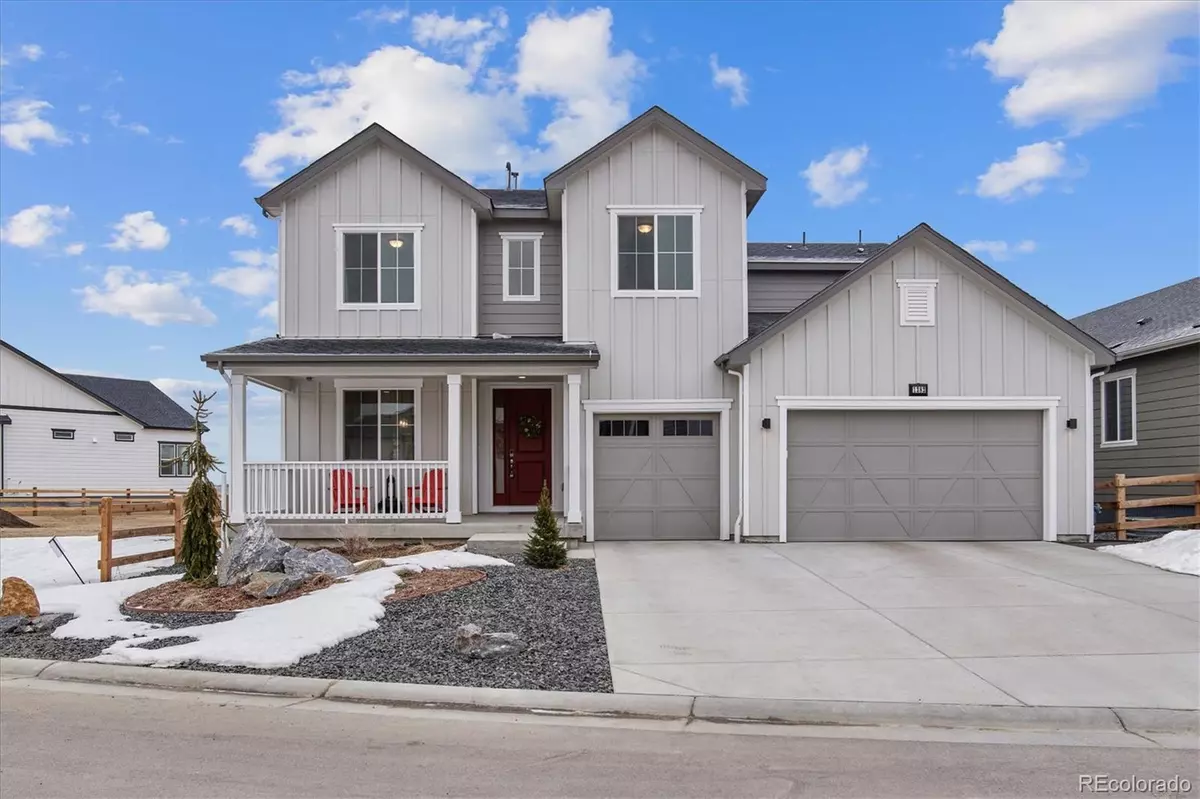$960,000
$994,400
3.5%For more information regarding the value of a property, please contact us for a free consultation.
5 Beds
5 Baths
4,814 SqFt
SOLD DATE : 07/14/2023
Key Details
Sold Price $960,000
Property Type Single Family Home
Sub Type Single Family Residence
Listing Status Sold
Purchase Type For Sale
Square Footage 4,814 sqft
Price per Sqft $199
Subdivision Independence
MLS Listing ID 5779951
Sold Date 07/14/23
Style Traditional
Bedrooms 5
Full Baths 2
Half Baths 1
Three Quarter Bath 2
HOA Y/N No
Abv Grd Liv Area 3,441
Originating Board recolorado
Year Built 2021
Annual Tax Amount $2,417
Tax Year 2021
Lot Size 6,969 Sqft
Acres 0.16
Property Description
Highly upgraded post build with designer finishes throughout, this 2-story home located on a premium lot in Elizabeth's Independence neighborhood offers sophisticated living with ample indoor/outdoor connectivity. This spacious ‘Dillon’ model has been meticulously renovated with honed black python granite throughout, upgraded vinyl plank flooring, GE monogram appliances, new hardware and light fixtures. Grand 18’ ceilings greet you upon entry and lead to a zebra quartz fireplace which acts as the focal point in the main living space. The well-appointed chef’s kitchen boasts an induction frameless cooktop with custom hood, smart double ovens, an oversized center island, upgraded soft-close white cabinetry, butler’s pantry and connects to an inviting sunroom. 18’ retracting glass doors seamlessly connect the main living spaces to your entertainer’s backyard featuring a spacious patio. Enjoy hosting family and friends in the professionally landscaped, fully fenced backyard with zero-maintenance turf or jump into the 15’ Master Spa swim spa while overlooking the green space that backs to the property. The home’s owner’s suite boasts luxurious ensuite 5-piece bath and a huge walk-in closet. The fully finished basement adds additional entertaining space with a large den, home gym or playroom, guest bedroom with a walk-in closet, a full bath and ample storage space. An oversized 3-car garage, home office, air filtration system and a whole house humidifier only continue this home’s list of features.
Location
State CO
County Elbert
Zoning RES
Rooms
Basement Finished, Full, Sump Pump
Interior
Interior Features Breakfast Nook, Ceiling Fan(s), Eat-in Kitchen, Entrance Foyer, Five Piece Bath, Granite Counters, High Ceilings, Kitchen Island, Open Floorplan, Pantry, Primary Suite, Radon Mitigation System, Hot Tub, Walk-In Closet(s)
Heating Forced Air, Natural Gas
Cooling Central Air
Flooring Carpet, Tile, Vinyl
Fireplaces Number 1
Fireplaces Type Gas, Great Room
Equipment Air Purifier
Fireplace Y
Appliance Convection Oven, Dishwasher, Disposal, Double Oven, Humidifier, Microwave, Range Hood, Self Cleaning Oven, Sump Pump
Laundry In Unit
Exterior
Exterior Feature Private Yard
Garage Dry Walled, Insulated Garage, Lighted
Garage Spaces 3.0
Fence Full
Pool Outdoor Pool
View Meadow
Roof Type Architecural Shingle
Total Parking Spaces 3
Garage Yes
Building
Lot Description Irrigated, Landscaped, Many Trees, Master Planned, Open Space
Foundation Slab
Sewer Public Sewer
Water Public
Level or Stories Two
Structure Type Frame
Schools
Elementary Schools Singing Hills
Middle Schools Elizabeth
High Schools Elizabeth
School District Elizabeth C-1
Others
Senior Community No
Ownership Individual
Acceptable Financing Cash, Conventional
Listing Terms Cash, Conventional
Special Listing Condition None
Read Less Info
Want to know what your home might be worth? Contact us for a FREE valuation!

Our team is ready to help you sell your home for the highest possible price ASAP

© 2024 METROLIST, INC., DBA RECOLORADO® – All Rights Reserved
6455 S. Yosemite St., Suite 500 Greenwood Village, CO 80111 USA
Bought with LANDMARK PREMIER PROPERTIES

Making real estate fun, simple and stress-free!






