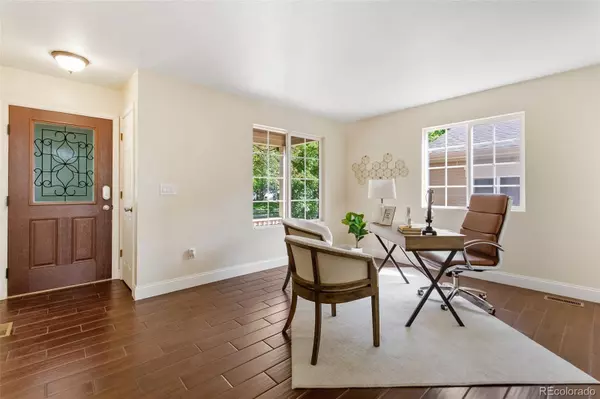$494,000
$515,000
4.1%For more information regarding the value of a property, please contact us for a free consultation.
4 Beds
3 Baths
1,634 SqFt
SOLD DATE : 07/14/2023
Key Details
Sold Price $494,000
Property Type Single Family Home
Sub Type Single Family Residence
Listing Status Sold
Purchase Type For Sale
Square Footage 1,634 sqft
Price per Sqft $302
Subdivision Bromley Park
MLS Listing ID 4297419
Sold Date 07/14/23
Style Traditional
Bedrooms 4
Full Baths 2
Half Baths 1
Condo Fees $55
HOA Fees $55/mo
HOA Y/N Yes
Abv Grd Liv Area 1,634
Originating Board recolorado
Year Built 1998
Annual Tax Amount $4,219
Tax Year 2022
Lot Size 6,098 Sqft
Acres 0.14
Property Description
Welcome home to 5144 Golden Eagle Parkway. This move-in ready home is located in the beautiful Bromley Park community and walking distance to one of the most popular schools in the area, Bromley East Charter. Featuring vaulted ceilings, lots of natural light and bonus rooms, this home feels much larger than what is listed. Upon entering, you will find the bonus room/office which has endless possibilities on what you can use it for. The main floor continues into the main living area where you will find an open concept. The kitchen was recently updated in 2018 to feature stylish cabinets, a modern hood, counter to ceiling backsplash and open concept dining area. The living room comes complete with a custom fireplace and overlooks the massive Trex deck. The lower, garden level, floor is where you will find your spacious laundry room, a half bathroom and the 4th non-conforming bedroom which could also be used as a rec/game room if another bedroom is not needed. The larger primary bedroom is located on its own floor with an ensuite bathroom and walk-in closet. Upstairs highlights the vaulted ceilings with a loft overlooking the lower level, along with the 2 secondary bedrooms and a full bathroom. The entertaining aspect with the massive deck is nothing less than extraordinary with wrap around seating and lighting, your guests will surely be impressed! The roof and windows were upgraded in 2018. You are minutes away from grocery stores, retail shops, restaurants and easy access to I-76. There is so much this home offers, so you will not want to miss out. Schedule your showing soon!
Location
State CO
County Adams
Rooms
Basement Finished
Interior
Interior Features Granite Counters, High Ceilings, Vaulted Ceiling(s), Walk-In Closet(s)
Heating Forced Air
Cooling Central Air
Flooring Carpet, Tile
Fireplaces Number 1
Fireplaces Type Living Room
Fireplace Y
Appliance Dishwasher, Oven, Range, Range Hood, Refrigerator
Exterior
Exterior Feature Garden
Parking Features Concrete, Dry Walled, Finished
Garage Spaces 2.0
Fence Full
Roof Type Composition
Total Parking Spaces 2
Garage Yes
Building
Lot Description Landscaped, Sprinklers In Front, Sprinklers In Rear
Sewer Public Sewer
Water Public
Level or Stories Multi/Split
Structure Type Frame, Wood Siding
Schools
Elementary Schools Mary E Pennock
Middle Schools Overland Trail
High Schools Brighton
School District School District 27-J
Others
Senior Community No
Ownership Individual
Acceptable Financing Cash, Conventional, FHA, VA Loan
Listing Terms Cash, Conventional, FHA, VA Loan
Special Listing Condition None
Read Less Info
Want to know what your home might be worth? Contact us for a FREE valuation!

Our team is ready to help you sell your home for the highest possible price ASAP

© 2024 METROLIST, INC., DBA RECOLORADO® – All Rights Reserved
6455 S. Yosemite St., Suite 500 Greenwood Village, CO 80111 USA
Bought with RE/MAX Leaders

Making real estate fun, simple and stress-free!






