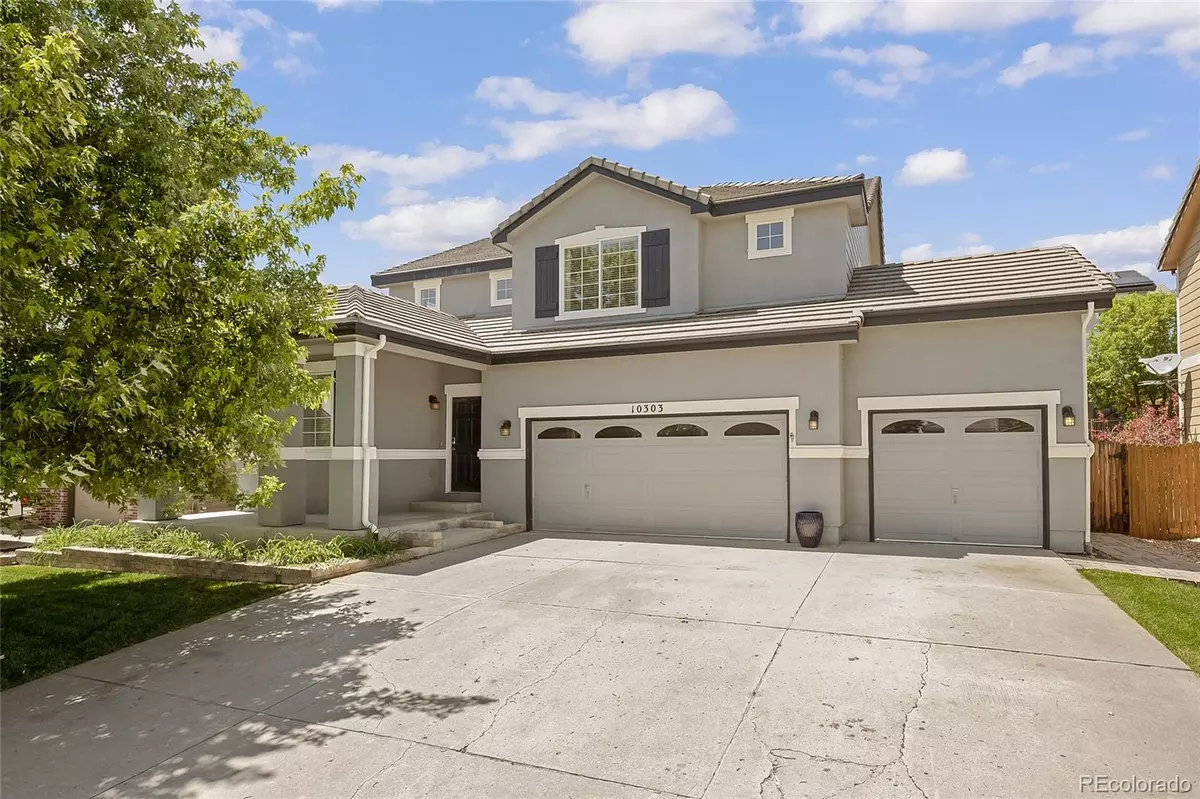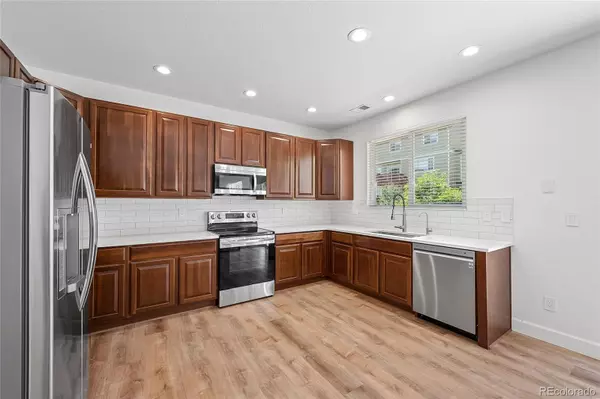$635,100
$639,000
0.6%For more information regarding the value of a property, please contact us for a free consultation.
4 Beds
3 Baths
2,245 SqFt
SOLD DATE : 07/20/2023
Key Details
Sold Price $635,100
Property Type Single Family Home
Sub Type Single Family Residence
Listing Status Sold
Purchase Type For Sale
Square Footage 2,245 sqft
Price per Sqft $282
Subdivision Meridian
MLS Listing ID 6987162
Sold Date 07/20/23
Bedrooms 4
Full Baths 1
Half Baths 1
Three Quarter Bath 1
Condo Fees $39
HOA Fees $39/mo
HOA Y/N Yes
Originating Board recolorado
Year Built 2004
Annual Tax Amount $2,770
Tax Year 2022
Lot Size 7,405 Sqft
Acres 0.17
Property Description
Welcome to 10303 Hadrian Court! Recently renovated, this stunning home features 4 spacious bedrooms, a main floor office, and a 3 car garage! This is a rare find for the area. Upon entering you will be sure to be impressed by the new flooring and paint throughout. The kitchen, featuring new countertops and backsplash, is open and inviting to the living room. With easy access to the back yard, entertaining in this home is a dream. Upstairs you will find a generously sized primary suite with a walk in closet and en-suite bathroom. 3 large bedrooms and a full bathroom finish up the upper level. This home enjoys the benefits of being accessible to Lincoln Ave and Interstate 25, providing easy commuting options for residents. If you work in DTC, you'll appreciate the quick commute from this home. Don't miss this opportunity to make 10303 Hadrian Court your new home. Schedule a showing today and experience the convenience and comfort this property has to offer.
Location
State CO
County Douglas
Zoning PDU
Interior
Heating Forced Air
Cooling Central Air
Flooring Carpet, Tile, Vinyl
Fireplace N
Appliance Dishwasher, Dryer, Microwave, Oven, Refrigerator, Washer
Exterior
Garage Spaces 3.0
Roof Type Composition
Total Parking Spaces 3
Garage Yes
Building
Lot Description Sprinklers In Front, Sprinklers In Rear
Story Two
Sewer Public Sewer
Water Public
Level or Stories Two
Structure Type Frame
Schools
Elementary Schools Eagle Ridge
Middle Schools Cresthill
High Schools Highlands Ranch
School District Douglas Re-1
Others
Senior Community No
Ownership Individual
Acceptable Financing Cash, Conventional, FHA, VA Loan
Listing Terms Cash, Conventional, FHA, VA Loan
Special Listing Condition None
Read Less Info
Want to know what your home might be worth? Contact us for a FREE valuation!

Our team is ready to help you sell your home for the highest possible price ASAP

© 2024 METROLIST, INC., DBA RECOLORADO® – All Rights Reserved
6455 S. Yosemite St., Suite 500 Greenwood Village, CO 80111 USA
Bought with Resident Realty Colorado

Making real estate fun, simple and stress-free!






